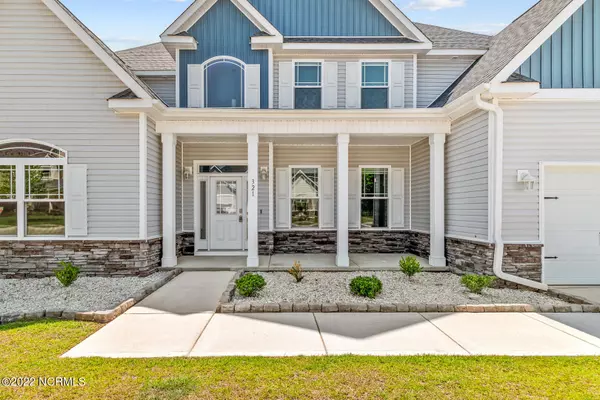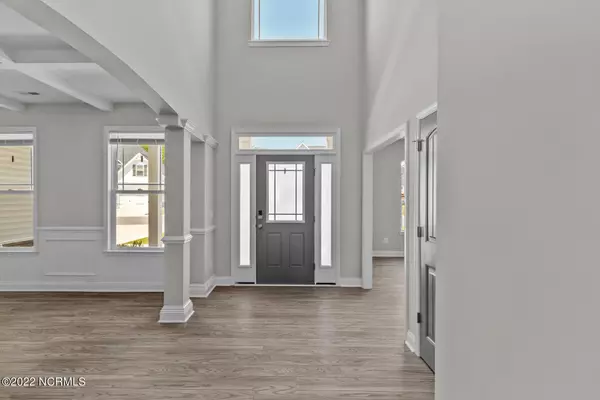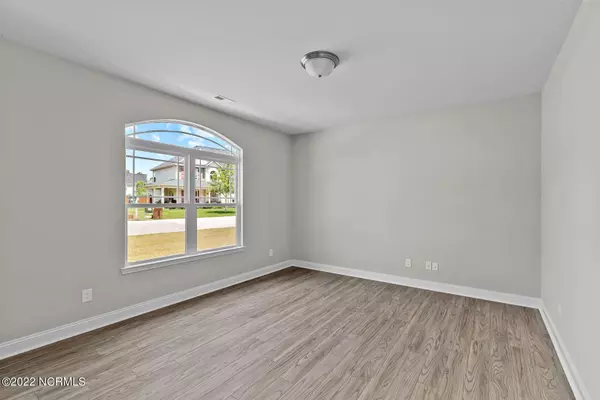$407,000
$400,000
1.8%For more information regarding the value of a property, please contact us for a free consultation.
5 Beds
4 Baths
3,600 SqFt
SOLD DATE : 07/22/2022
Key Details
Sold Price $407,000
Property Type Single Family Home
Sub Type Single Family Residence
Listing Status Sold
Purchase Type For Sale
Square Footage 3,600 sqft
Price per Sqft $113
Subdivision Southwest Plantation
MLS Listing ID 100331708
Sold Date 07/22/22
Bedrooms 5
Full Baths 3
Half Baths 1
HOA Y/N Yes
Originating Board North Carolina Regional MLS
Annual Tax Amount $1,958
Lot Size 0.320 Acres
Acres 0.32
Lot Dimensions 116x175x43x172
Property Description
Check out this ''like new construction'' without the wait of new construction. This home is well under 2 years old. This Southwest Plantation Greycliff home won't leave you disappointed. Step inside to this open concept flooring home featured with vaulted ceilings and a stunning cat walk. This beauty features 5 bedrooms and 3.5 bathrooms. The master suite is located downstairs. This beauty comes with two toned cabinets and extended island compared to other models. This home is perfect not only for the family but to host memorable parties.
As if that wasn't enough, step out back onto the patio and enjoy the newly fenced in backyard with no one located behind you. The perfect way to enjoy those cool breezy after noons with a forest view. This home won't disappoint. This home is located in a cute private community that is close to the New River Main Gate-Air Station and roughly 20 minutes from Camp Lejeune's main gate. It's less than 20 minutes from the beach. You can enjoy the pool, clubhouse and golfing on the days you don't feel like driving out in to town. This is a must see in person! Stop by, Fall in Love, make this house YOUR home.
Location
State NC
County Onslow
Community Southwest Plantation
Zoning R-10
Direction go down wilmington hwy towards sneads ferry. Make a right on dawson cabin rd. left on nelson park rd. right on SW plantation. right on saw grass. right on southern dunes. left on bear run and the home is on the left.
Rooms
Primary Bedroom Level Primary Living Area
Interior
Interior Features Kitchen Island, 1st Floor Master, Ceiling - Trey, Ceiling - Vaulted, Ceiling Fan(s), Pantry, Walk-In Closet
Heating Heat Pump
Cooling Central
Flooring See Remarks
Appliance None
Exterior
Garage Concrete, Paved
Garage Spaces 2.0
Utilities Available Community Sewer
Waterfront No
Roof Type Shingle
Accessibility None
Porch Covered, Porch
Garage Yes
Building
Story 2
Architectural Style Efficiency
New Construction No
Schools
Elementary Schools Southwest
Middle Schools Dixon
High Schools Dixon
Others
Tax ID 311b-241
Read Less Info
Want to know what your home might be worth? Contact us for a FREE valuation!

Our team is ready to help you sell your home for the highest possible price ASAP


"My job is to find and attract mastery-based agents to the office, protect the culture, and make sure everyone is happy! "
5960 Fairview Rd Ste. 400, Charlotte, NC, 28210, United States






