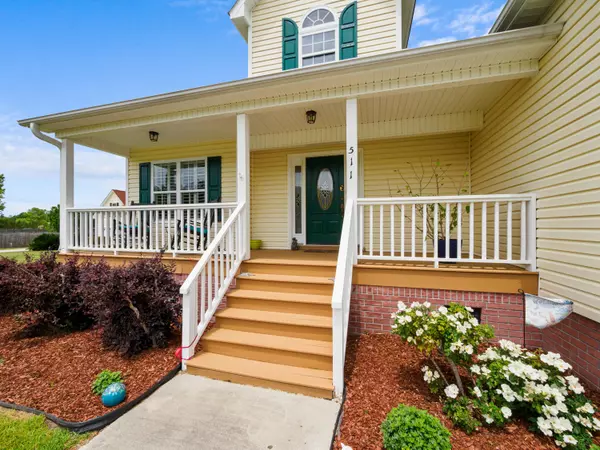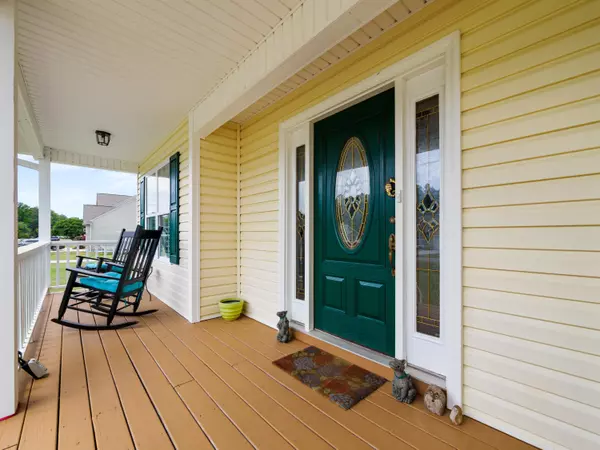$351,000
$325,700
7.8%For more information regarding the value of a property, please contact us for a free consultation.
3 Beds
3 Baths
2,741 SqFt
SOLD DATE : 07/01/2021
Key Details
Sold Price $351,000
Property Type Single Family Home
Sub Type Single Family Residence
Listing Status Sold
Purchase Type For Sale
Square Footage 2,741 sqft
Price per Sqft $128
Subdivision New River Plantation
MLS Listing ID 100270439
Sold Date 07/01/21
Style Wood Frame
Bedrooms 3
Full Baths 2
Half Baths 1
HOA Fees $720
HOA Y/N Yes
Originating Board North Carolina Regional MLS
Year Built 2008
Annual Tax Amount $1,758
Lot Size 0.410 Acres
Acres 0.41
Lot Dimensions 80x216x80x225
Property Description
WELCOME TO 511 GREENFIELD PLACE in sought after New River Plantation! This waterfront community, close to Topsail Island and the back gate to Camp LeJeune, offers clubhouse, pool, boat ramp, pier and dock. This custom built home offers 3 bedrooms, 2.5 baths and a huge bonus room, a first floor Owners Suite with built ins, large garden tub and separate shower. Off the Master bedroom is a laundry room with tub, washer and dryer and access to the 2 car garage. The kitchen is a delight with it's abundance of cabinets, granite counters, pantry and breakfast bar. Upstairs you'll find 2 more large bedrooms, a huge bonus room, good sized closets for plenty of storage and another full bath. Hardwood floors throughout the living areas, tankless water heater, hurricane shutters, back deck with awning, patio and outside shower. This home was built with many upgrades, come and take a look! Plan on bringing your rocking chairs for the beautiful front porch!
Location
State NC
County Onslow
Community New River Plantation
Zoning R-10
Direction Hwy 172 to L into New River Plantation, Middleton Pl to R on Greenfield Pl
Location Details Mainland
Rooms
Basement Crawl Space
Primary Bedroom Level Primary Living Area
Interior
Interior Features Foyer, Whirlpool, Master Downstairs, 9Ft+ Ceilings, Ceiling Fan(s), Pantry, Walk-in Shower, Walk-In Closet(s)
Heating Heat Pump
Cooling Central Air, Zoned
Flooring Carpet, Tile, Wood
Fireplaces Type Gas Log
Fireplace Yes
Window Features DP50 Windows,Blinds
Appliance Washer, Stove/Oven - Electric, Refrigerator, Microwave - Built-In, Dryer, Dishwasher
Exterior
Exterior Feature Shutters - Board/Hurricane, Outdoor Shower
Garage On Site, Paved
Garage Spaces 2.0
Waterfront No
Waterfront Description Water Access Comm,Waterfront Comm
Roof Type Architectural Shingle
Porch Covered, Deck, Patio, Porch
Building
Lot Description Cul-de-Sac Lot
Story 2
Entry Level Two
Sewer Septic On Site
Water Municipal Water
Structure Type Shutters - Board/Hurricane,Outdoor Shower
New Construction No
Others
Tax ID 048813
Acceptable Financing Cash, Conventional, FHA, USDA Loan, VA Loan
Listing Terms Cash, Conventional, FHA, USDA Loan, VA Loan
Special Listing Condition None
Read Less Info
Want to know what your home might be worth? Contact us for a FREE valuation!

Our team is ready to help you sell your home for the highest possible price ASAP


"My job is to find and attract mastery-based agents to the office, protect the culture, and make sure everyone is happy! "
5960 Fairview Rd Ste. 400, Charlotte, NC, 28210, United States






