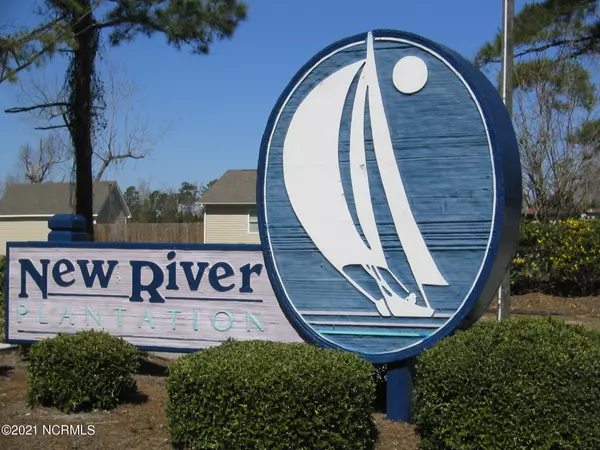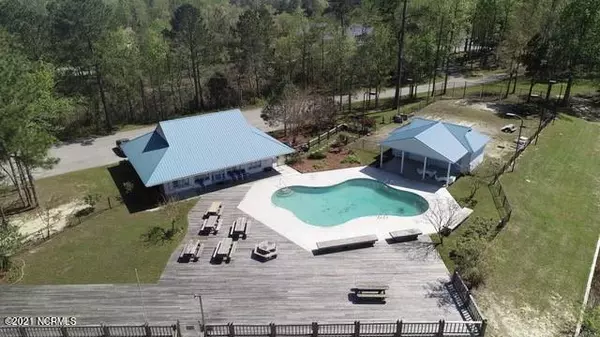$251,000
$248,000
1.2%For more information regarding the value of a property, please contact us for a free consultation.
3 Beds
3 Baths
1,900 SqFt
SOLD DATE : 03/25/2021
Key Details
Sold Price $251,000
Property Type Single Family Home
Sub Type Single Family Residence
Listing Status Sold
Purchase Type For Sale
Square Footage 1,900 sqft
Price per Sqft $132
Subdivision New River Plantation
MLS Listing ID 100256876
Sold Date 03/25/21
Style Wood Frame
Bedrooms 3
Full Baths 2
Half Baths 1
HOA Fees $720
HOA Y/N Yes
Originating Board North Carolina Regional MLS
Year Built 2008
Lot Size 0.470 Acres
Acres 0.47
Lot Dimensions Irregular
Property Description
Live in NEW RIVER PLANTATION, Sneads Ferry's sought after waterfront community! It offers a boat ramp, community pool, pier and dock for your enjoyment. Located close to the back gate to Camp LeJeune and within minutes to the beaches of Topsail Island, this home offers a first floor Owners Suite, Living room with gas fireplace, kitchen with breakfast counter, dining room, half bath and a first floor laundry room. All appliances convey. Beautiful hardwood and tile flooring throughout the first floor. The second floor has 2 more bedrooms, a huge bonus room and another full bath. From the kitchen, step out onto a large deck, big enough for entertaining on those warm Carolina summer evenings. The large 8 x 10 shed conveys and is perfect for lots of yard storage. A portion of the back yard is fenced, but the whole property has invisible fencing. Located in a cul-de-sac with lots of privacy in the back yard, this home is not to be missed!
Location
State NC
County Onslow
Community New River Plantation
Zoning R-10
Direction Hwy 172 towards back gate, Left into New River Plantation to left onto Willbrook Circle to Left onto Charleston Place.
Location Details Mainland
Rooms
Other Rooms Storage, Workshop
Basement Crawl Space
Primary Bedroom Level Primary Living Area
Interior
Interior Features Master Downstairs, 9Ft+ Ceilings, Vaulted Ceiling(s), Ceiling Fan(s), Pantry, Walk-in Shower, Walk-In Closet(s)
Heating Heat Pump
Cooling Central Air, Zoned
Flooring Carpet, Tile, Wood
Fireplaces Type Gas Log
Fireplace Yes
Window Features Blinds
Appliance Washer, Stove/Oven - Electric, Refrigerator, Microwave - Built-In, Dryer, Dishwasher
Laundry Inside
Exterior
Garage On Site, Paved
Garage Spaces 2.0
Waterfront No
Waterfront Description Water Access Comm,Waterfront Comm
Roof Type Architectural Shingle
Porch Open, Deck
Building
Lot Description Cul-de-Sac Lot
Story 2
Entry Level Two
Sewer Septic On Site
Water Municipal Water
New Construction No
Others
Tax ID 771d-166
Acceptable Financing Cash, Conventional, FHA, VA Loan
Listing Terms Cash, Conventional, FHA, VA Loan
Special Listing Condition None
Read Less Info
Want to know what your home might be worth? Contact us for a FREE valuation!

Our team is ready to help you sell your home for the highest possible price ASAP


"My job is to find and attract mastery-based agents to the office, protect the culture, and make sure everyone is happy! "
5960 Fairview Rd Ste. 400, Charlotte, NC, 28210, United States






