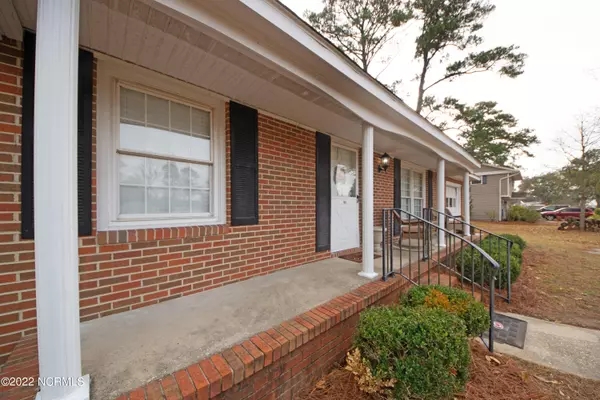$310,000
$335,000
7.5%For more information regarding the value of a property, please contact us for a free consultation.
3 Beds
2 Baths
1,296 SqFt
SOLD DATE : 01/04/2023
Key Details
Sold Price $310,000
Property Type Single Family Home
Sub Type Single Family Residence
Listing Status Sold
Purchase Type For Sale
Square Footage 1,296 sqft
Price per Sqft $239
Subdivision Not In Subdivision
MLS Listing ID 100361684
Sold Date 01/04/23
Style Wood Frame
Bedrooms 3
Full Baths 2
HOA Y/N No
Originating Board North Carolina Regional MLS
Year Built 1964
Annual Tax Amount $1,192
Lot Size 0.460 Acres
Acres 0.46
Lot Dimensions Irregular
Property Sub-Type Single Family Residence
Property Description
Come check out this cozy brick ranch in the heart of the town of Cape Carteret that has a whole lot to offer! This home is located minutes from shopping, dining, and entertainment. Boat Ramp/Marina available for extra fee. Just a short drive to Star Hill Golf course, The GYM Cape Carteret Aquatic and Wellness Center, the Cape Carteret library, and of course the BEACH! 3 bedrooms, 2 bathrooms, and a single attached garage are just some of the great things things this home has to offers so you don't want to miss out so schedule your showing today!
Location
State NC
County Carteret
Community Not In Subdivision
Zoning R
Direction From Highway 24 turn onto Yaupon Dr. Continue down Yaupon drive and the home is the 2nd house on the left passed the Neptune Dr/Yaupon Dr intersection.
Location Details Mainland
Rooms
Basement Crawl Space
Primary Bedroom Level Primary Living Area
Interior
Interior Features Master Downstairs, Ceiling Fan(s)
Heating Electric, Heat Pump
Cooling Central Air
Flooring LVT/LVP, Carpet, Laminate
Fireplaces Type None
Fireplace No
Appliance Washer, Stove/Oven - Electric, Refrigerator, Dryer
Exterior
Parking Features On Site, Unpaved
Garage Spaces 1.0
Waterfront Description Water Access Comm,Waterfront Comm
Roof Type Architectural Shingle
Porch Covered, Porch
Building
Story 1
Entry Level One
Foundation Brick/Mortar, Block
Sewer Septic On Site
Water Municipal Water
New Construction No
Others
Tax ID 538410350597000
Acceptable Financing Cash, Conventional, FHA, USDA Loan, VA Loan
Listing Terms Cash, Conventional, FHA, USDA Loan, VA Loan
Special Listing Condition None
Read Less Info
Want to know what your home might be worth? Contact us for a FREE valuation!

Our team is ready to help you sell your home for the highest possible price ASAP

"My job is to find and attract mastery-based agents to the office, protect the culture, and make sure everyone is happy! "
5960 Fairview Rd Ste. 400, Charlotte, NC, 28210, United States






