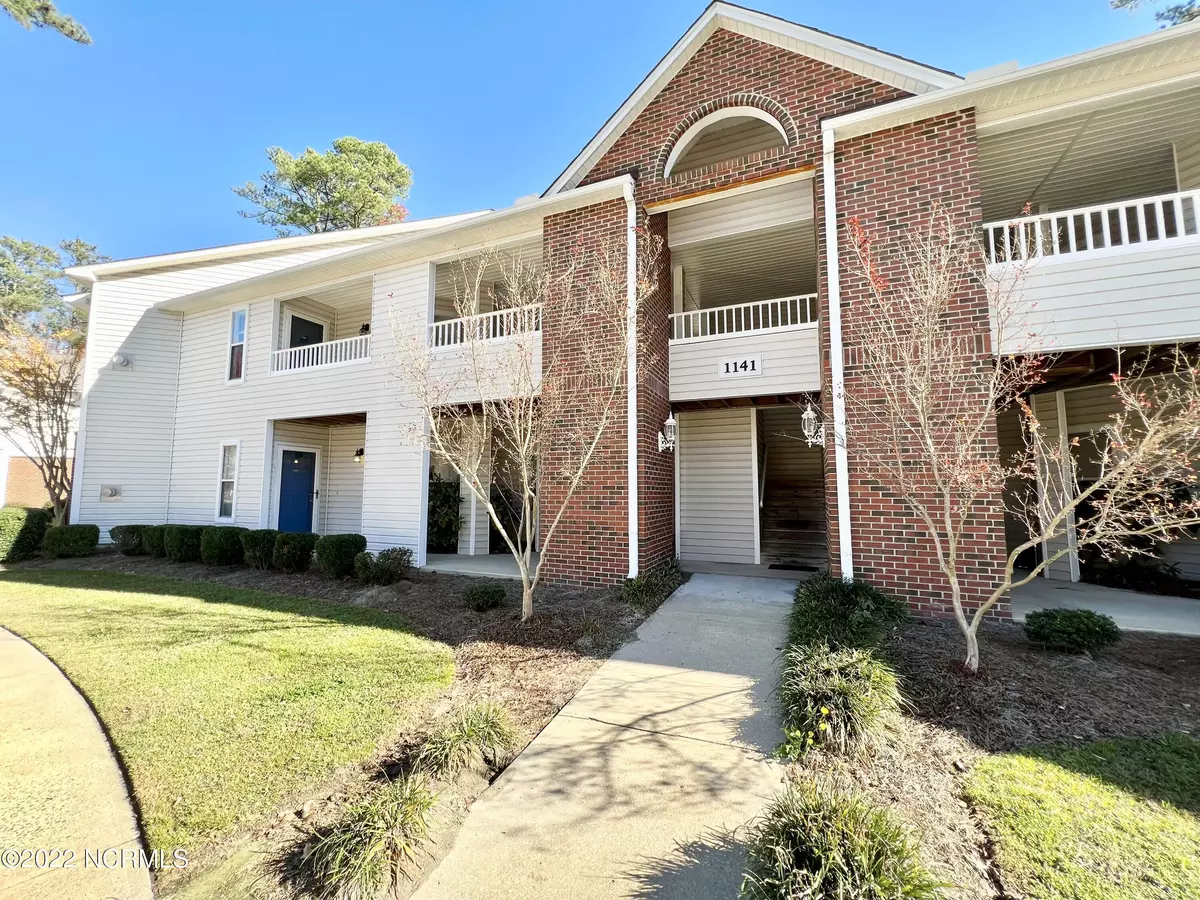$160,000
$160,000
For more information regarding the value of a property, please contact us for a free consultation.
2 Beds
2 Baths
1,475 SqFt
SOLD DATE : 01/12/2023
Key Details
Sold Price $160,000
Property Type Condo
Sub Type Condominium
Listing Status Sold
Purchase Type For Sale
Square Footage 1,475 sqft
Price per Sqft $108
Subdivision Turtle Creek
MLS Listing ID 100359596
Sold Date 01/12/23
Style Wood Frame
Bedrooms 2
Full Baths 2
HOA Fees $1,860
HOA Y/N Yes
Originating Board North Carolina Regional MLS
Year Built 2003
Annual Tax Amount $1,241
Lot Size 1,475 Sqft
Acres 0.03
Lot Dimensions condo
Property Description
Don't miss this ONE OWNER, FIRST LEVEL at Turtle Creek! Spacious open floor plan sets sight on central Great Room w/ FP. LV flooring in Dining expands into bright white Kitchen w/ custom backsplash. You'll enjoy birds singing and squirrels playing from the patio, where there's also 1 of 2 attached storage rooms. The private main suite features a large WIC & bath w/ ceramic tile floor, dual basin vanity, a tub you'll never want to leave, separate shower w/ seat, and even private water closet. This unit also has an efficient hydro-heat furnace. Turtle Creek is located between Arlington & Charles Blvds., giving you quick and easy access to all of Greenville! The HOA just replaced the roof and this building is right beside the community pool. Start the new year in your new home!
Location
State NC
County Pitt
Community Turtle Creek
Zoning OR
Direction Arlington Blvd to Turtle Creek Rd (First Bank). Turn left at pool. 1st building on Right.
Rooms
Primary Bedroom Level Primary Living Area
Interior
Interior Features Whirlpool, Master Downstairs, Ceiling Fan(s), Pantry, Walk-in Shower, Walk-In Closet(s)
Heating Forced Air, Hot Water, Natural Gas
Cooling Central Air, Zoned
Flooring Carpet, Tile, Vinyl
Window Features Thermal Windows,Blinds
Appliance Disposal, Dishwasher
Laundry Inside
Exterior
Garage Assigned, Paved
Waterfront No
Roof Type Architectural Shingle
Porch Patio
Building
Story 1
Foundation Slab
Sewer Municipal Sewer
Water Municipal Water
New Construction No
Others
Tax ID 66648
Acceptable Financing Cash, Conventional
Listing Terms Cash, Conventional
Special Listing Condition None
Read Less Info
Want to know what your home might be worth? Contact us for a FREE valuation!

Our team is ready to help you sell your home for the highest possible price ASAP


"My job is to find and attract mastery-based agents to the office, protect the culture, and make sure everyone is happy! "
5960 Fairview Rd Ste. 400, Charlotte, NC, 28210, United States






