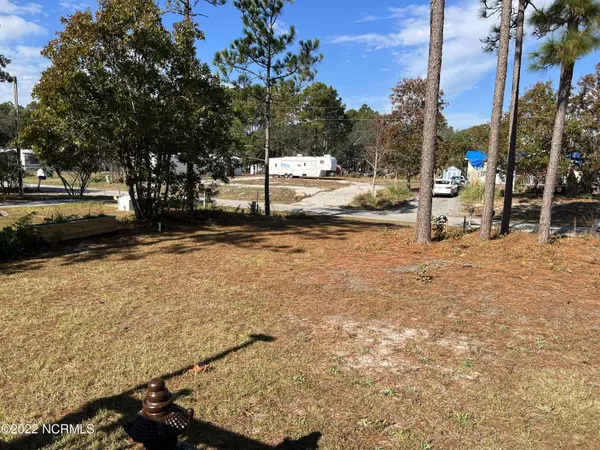$214,900
$214,900
For more information regarding the value of a property, please contact us for a free consultation.
3 Beds
2 Baths
1,680 SqFt
SOLD DATE : 01/10/2023
Key Details
Sold Price $214,900
Property Type Manufactured Home
Sub Type Manufactured Home
Listing Status Sold
Purchase Type For Sale
Square Footage 1,680 sqft
Price per Sqft $127
Subdivision Sandy Bluff
MLS Listing ID 100356470
Sold Date 01/10/23
Style Steel Frame
Bedrooms 3
Full Baths 2
HOA Y/N No
Originating Board North Carolina Regional MLS
Year Built 2019
Annual Tax Amount $749
Lot Size 0.346 Acres
Acres 0.35
Lot Dimensions 73 x 20 x 160 x 88 x 175
Property Description
This is a home you will not want to miss out on. 2019 Clayton mobile home situated on a corner lot just 10 minutes from Holden Beach and everything it has to offer. Spacious front and back yard, fire pit in the back yard adds a nice touch. Trex decking on all decks provides low maintenance. Storage shed in the back to store your yard equipment. Pad in the front yard is set for a larger storage shed or workshop if you choose. Inside you will find a well cared for, like new, home. Spacious living room and kitchen as you walk in the front door. Kitchen offers ample amounts of over head and underneath cabinet space, spacious island in the middle, and newer appliances. Master bedroom off the living room is very spacious with a deep walk in closet. Double vanity in the master bathroom along with a walk in shower. Two beds in the back of the home are perfect for your guests or family, with a shared full bath in the hall. Washer/dryer room off the side with a mud sink and tons of cabinet storage, also connects to the hall bath. This is hands down a must have and would make a perfect beach retreat or primary residence.
Location
State NC
County Brunswick
Community Sandy Bluff
Zoning R-6000
Direction From Holden Beach take a right off of the causeway onto Sabbath Home Road. Take a left at stop sign onto Stone Chimney Road. Go down Stone Chimney and take a left onto Stanley Road. Turn on Stanley Rd and take a right onto Sand Hill Drive. See sign and house and right at the end of street.
Rooms
Other Rooms Shed(s), Storage
Primary Bedroom Level Primary Living Area
Interior
Interior Features Ceiling Fan(s), Walk-in Shower, Walk-In Closet(s)
Heating Floor Furnace, Electric
Cooling Central Air
Flooring Carpet, Laminate
Fireplaces Type None
Fireplace No
Appliance Washer, Stove/Oven - Electric, Refrigerator, Microwave - Built-In, Dryer, Dishwasher
Laundry Inside
Exterior
Exterior Feature None
Garage On Site
Waterfront No
Waterfront Description None
Roof Type Shingle
Porch Porch
Building
Lot Description Corner Lot
Story 1
Foundation Brick/Mortar
Sewer Septic On Site
Water Municipal Water
Structure Type None
New Construction No
Others
Tax ID 216ff016
Acceptable Financing Cash, Conventional
Listing Terms Cash, Conventional
Special Listing Condition None
Read Less Info
Want to know what your home might be worth? Contact us for a FREE valuation!

Our team is ready to help you sell your home for the highest possible price ASAP


"My job is to find and attract mastery-based agents to the office, protect the culture, and make sure everyone is happy! "
5960 Fairview Rd Ste. 400, Charlotte, NC, 28210, United States






