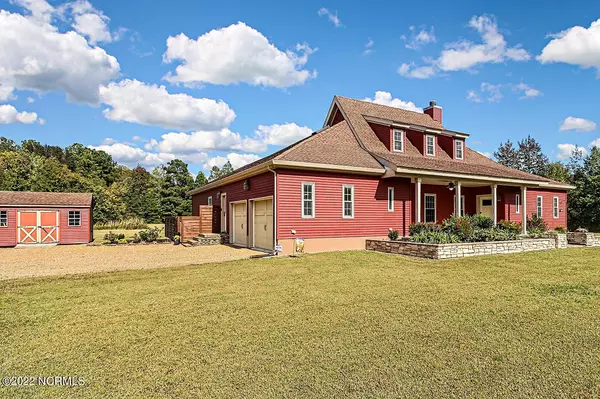$625,000
$625,000
For more information regarding the value of a property, please contact us for a free consultation.
3 Beds
4 Baths
3,166 SqFt
SOLD DATE : 01/13/2023
Key Details
Sold Price $625,000
Property Type Single Family Home
Sub Type Single Family Residence
Listing Status Sold
Purchase Type For Sale
Square Footage 3,166 sqft
Price per Sqft $197
Subdivision Bell Woods
MLS Listing ID 100354378
Sold Date 01/13/23
Style Wood Frame
Bedrooms 3
Full Baths 2
Half Baths 2
HOA Y/N No
Originating Board North Carolina Regional MLS
Year Built 2005
Lot Size 10.010 Acres
Acres 10.01
Lot Dimensions 227'x1898'x2092'x514'
Property Description
One of a kind, gracious southern style transitional 2 story home with its sprawling front porch and over 3100 sqft is nestled on 10 acres in Currituck County. Classic and exceptional details in this well maintained and lovingly cared for Home. 3 Bedrooms plus a first floor Office AND a large and open 2nd floor living space. Eat in Kitchen opens to the Great Room with stone Fireplace, first floor Owner's Suite with large walk in closet and full bath, and Screened Porch and Patio to enjoy the private and serene country setting. Additional features: two secondary bedrooms located on 1st floor with overhead lighting, gleaming hardwood flooring, skylights throughout, Mud Room/Drop Zone with built in cabinets and shelving, bonus craft/storage room on 2nd floor, large Laundry Room, 2 car garage with openers, storage shed, architectural shingle Roof, Gutter System, lots of storage space, reverse osmosis system, and more! Less than 10 minutes to VA border and close to shopping and dining.
Location
State NC
County Currituck
Community Bell Woods
Zoning RES
Direction VA 168S to Moyock to Tulls Creek Road.
Location Details Mainland
Rooms
Other Rooms Shed(s), Storage
Basement None
Primary Bedroom Level Primary Living Area
Interior
Interior Features Foyer, Mud Room, Solid Surface, Generator Plug, Bookcases, Master Downstairs, Ceiling Fan(s), Central Vacuum, Pantry, Skylights, Walk-in Shower, Eat-in Kitchen, Walk-In Closet(s)
Heating Fireplace(s), Electric, Heat Pump, Propane, Zoned
Cooling Central Air, Zoned
Flooring Carpet, Tile, Vinyl, Wood
Appliance Water Softener, Wall Oven, Stove/Oven - Electric, Refrigerator, Microwave - Built-In, Dishwasher
Laundry Hookup - Dryer, Washer Hookup, Inside
Exterior
Exterior Feature None
Parking Features Attached, Additional Parking, Gravel, Garage Door Opener, Unpaved
Garage Spaces 2.0
Pool None
Waterfront Description None
Roof Type Architectural Shingle
Accessibility None
Porch Covered, Patio, Porch, Screened
Building
Lot Description See Remarks, Wooded
Story 2
Entry Level Two
Foundation Raised
Sewer Septic On Site
Water Well
Structure Type None
New Construction No
Others
Tax ID 022d-000-0015-0000
Acceptable Financing Cash, Conventional, FHA, VA Loan
Listing Terms Cash, Conventional, FHA, VA Loan
Special Listing Condition None
Read Less Info
Want to know what your home might be worth? Contact us for a FREE valuation!

Our team is ready to help you sell your home for the highest possible price ASAP

"My job is to find and attract mastery-based agents to the office, protect the culture, and make sure everyone is happy! "
5960 Fairview Rd Ste. 400, Charlotte, NC, 28210, United States






