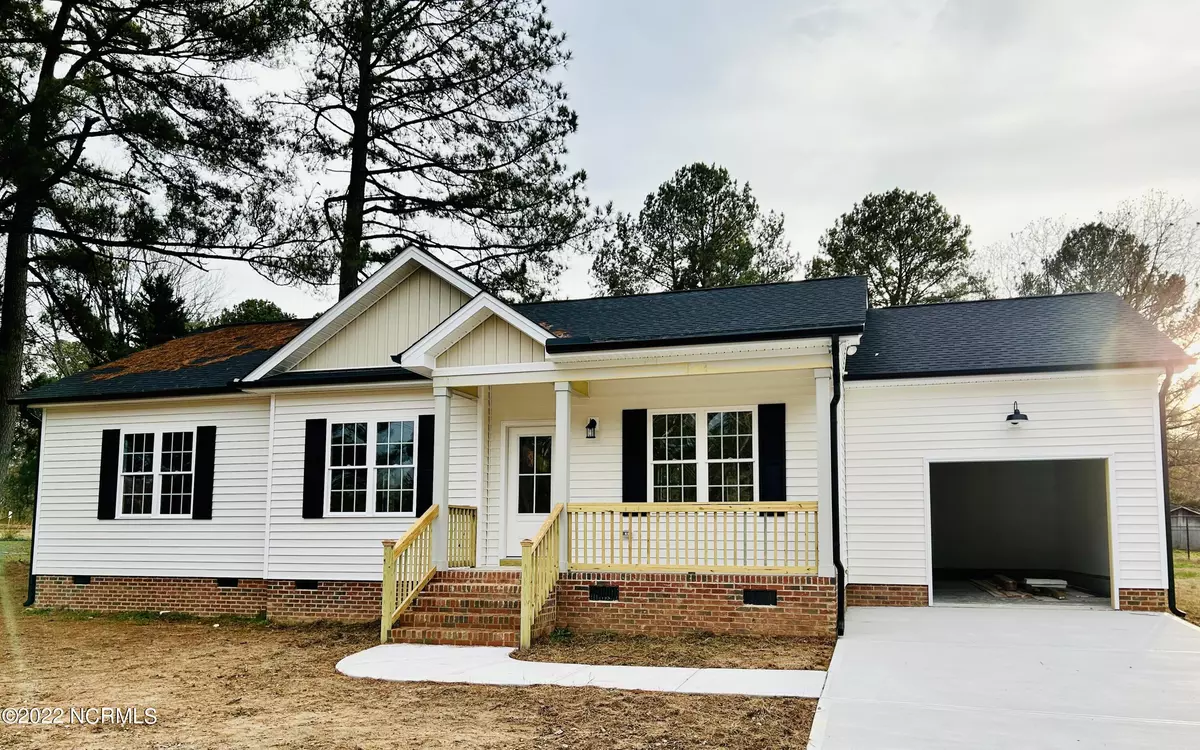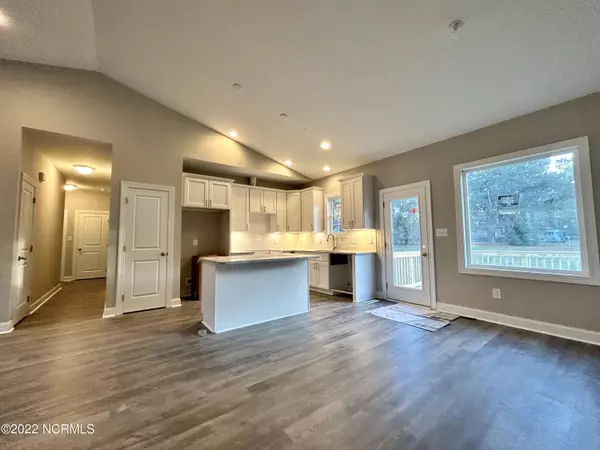$281,500
$287,500
2.1%For more information regarding the value of a property, please contact us for a free consultation.
3 Beds
2 Baths
1,402 SqFt
SOLD DATE : 01/20/2023
Key Details
Sold Price $281,500
Property Type Single Family Home
Sub Type Single Family Residence
Listing Status Sold
Purchase Type For Sale
Square Footage 1,402 sqft
Price per Sqft $200
Subdivision Not In Subdivision
MLS Listing ID 100357893
Sold Date 01/20/23
Style Wood Frame
Bedrooms 3
Full Baths 2
HOA Y/N No
Originating Board North Carolina Regional MLS
Year Built 2022
Annual Tax Amount $365
Lot Size 0.580 Acres
Acres 0.58
Lot Dimensions 137.04'x161.63'x147.94'x194.94'
Property Description
Don't miss this beautiful new construction 3 bedroom, 2 bath home with open concept living! One level floor plan with covered entryway and 1-car garage. Luxury vinyl plank flooring in common areas, carpeted bedrooms. Kitchen features granite countertops, custom cabinets, subway tile backsplash, stainless steel appliances, and pantry. Vaulted 9' ceilings in living and primary bedroom. Master bath with ceramic tile shower with frameless glass door and tile flooring, double cultured marble vanity and spacious walk-in closet with wood shelving. Hall bath has fiberglass tub/shower combo and cultured marble single sink vanity. Private backyard in established neighborhood. Estimated completion Jan 2023. Selections for this home have been pre-determined. A must see! Seller will pay up to $3,000 towards Buyer's Closing, can be used to pay points to reduce the Buyer's loan rate.
Location
State NC
County Nash
Community Not In Subdivision
Zoning R8
Direction From Zebulon, 64E to NC-231 N/US-64 exit toward Spring Hope. Turn left onto NC-231/US-64 ALT E for 3 miles, continue right onto US-64 ALT E for 3 miles, then take a right onto Warren St. From Rocky Mount, take US-64 W to NC-581 Exit, right onto 581/Walnut St. Left onto US-64 ALT/Nash St. Cross RR Track, left on Warren St., Home on the right.
Location Details Mainland
Rooms
Basement Crawl Space
Primary Bedroom Level Primary Living Area
Interior
Interior Features Kitchen Island, Master Downstairs, 9Ft+ Ceilings, Vaulted Ceiling(s), Ceiling Fan(s), Pantry, Walk-In Closet(s)
Heating Heat Pump, Electric, Hot Water
Flooring LVT/LVP, Carpet
Fireplaces Type None
Fireplace No
Appliance Stove/Oven - Electric, Microwave - Built-In, Dishwasher
Laundry Hookup - Dryer, In Hall, Washer Hookup
Exterior
Exterior Feature None
Garage Concrete, Garage Door Opener
Garage Spaces 1.0
Waterfront No
Roof Type Shingle
Porch Covered, Deck, Porch
Building
Story 1
Entry Level One
Foundation Brick/Mortar
Sewer Municipal Sewer
Water Municipal Water
Structure Type None
New Construction Yes
Others
Tax ID 2769-09-17-0370
Acceptable Financing Cash, Conventional, FHA, VA Loan
Listing Terms Cash, Conventional, FHA, VA Loan
Special Listing Condition None
Read Less Info
Want to know what your home might be worth? Contact us for a FREE valuation!

Our team is ready to help you sell your home for the highest possible price ASAP


"My job is to find and attract mastery-based agents to the office, protect the culture, and make sure everyone is happy! "
5960 Fairview Rd Ste. 400, Charlotte, NC, 28210, United States






