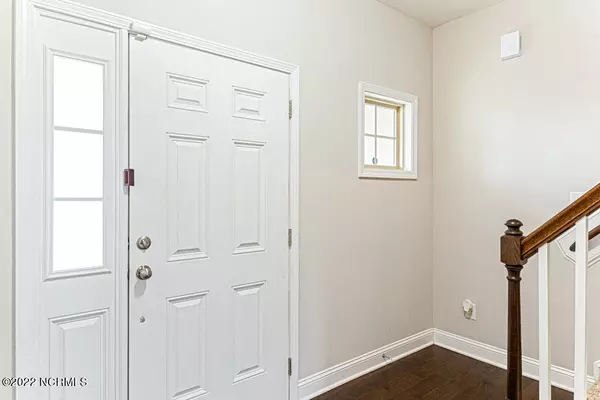$358,500
$359,750
0.3%For more information regarding the value of a property, please contact us for a free consultation.
3 Beds
3 Baths
2,521 SqFt
SOLD DATE : 01/13/2023
Key Details
Sold Price $358,500
Property Type Single Family Home
Sub Type Single Family Residence
Listing Status Sold
Purchase Type For Sale
Square Footage 2,521 sqft
Price per Sqft $142
Subdivision Roslin Farms
MLS Listing ID 100359823
Sold Date 01/13/23
Style Wood Frame
Bedrooms 3
Full Baths 3
HOA Y/N No
Originating Board North Carolina Regional MLS
Year Built 2017
Annual Tax Amount $2,094
Lot Size 0.460 Acres
Acres 0.46
Lot Dimensions 103x174x127x178
Property Description
Peaceful, serene, and waiting for YOU! Just one look at this cozy open-concept home and nearly half acre lot in the highly sought after Roslin Farms West community and you will be ready to call this one h-o-m-e. The dark hardwood floors anchor the bright and airy great room. While the gorgeous granite countertops and stainless steel appliances offer you the modern amenities and luxuries you are seeking. Tons of natural light flow into the space, and invite you into the huge fenced in backyard. Enjoy the covered back patio, overlooking the private wooded backdrop of the rural setting situated just minutes from the newly opened section of the 295 expansion loop. Conveniently, the primary bedroom and en suite is located downstairs, along with one other bedroom, a full bathroom, and a flex/bonus room. Upstairs features a large loft bonus area, another full bathroom, and the third bedroom. The three car garage provides you with tons of space and storage.
Location
State NC
County Cumberland
Community Roslin Farms
Zoning RRDCU
Direction From Hope Mills - take Parkton Rd for 2.1 miles, then turn left onto McDonald Rd/Roslin Farm Rd for 2.5 miles. Turn right onto Running Fox Rd and travel 0.6 miles, then turn left onto HUnters Den Dr - house will be on the right.
Location Details Mainland
Rooms
Basement None
Primary Bedroom Level Primary Living Area
Interior
Interior Features Kitchen Island, Foyer, 1st Floor Master, 9Ft+ Ceilings, Ceiling Fan(s), Pantry, Security System, Smoke Detectors, Walk-in Shower, Walk-In Closet
Heating None, Heat Pump, Forced Air
Cooling Central
Flooring Carpet, Laminate
Furnishings Unfurnished
Appliance Self Cleaning Oven, Range, Cooktop - Electric, Dishwasher, Disposal, Microwave - Built-In, Refrigerator, Stove/Oven - Electric, None
Exterior
Parking Features Attached, Concrete, Lighted, Off Street, Paved
Garage Spaces 3.0
Pool None
Utilities Available Septic On Site, Well Water
Roof Type Architectural Shingle
Porch Covered, Patio, Porch
Garage Yes
Building
Lot Description Interior Lot, Level
Story 2
Entry Level Two
New Construction No
Schools
Elementary Schools Gray'S Creek
Middle Schools Gray'S Creek
High Schools Gray'S Creek
Others
Tax ID 0412-51-8428
Read Less Info
Want to know what your home might be worth? Contact us for a FREE valuation!

Our team is ready to help you sell your home for the highest possible price ASAP

"My job is to find and attract mastery-based agents to the office, protect the culture, and make sure everyone is happy! "
5960 Fairview Rd Ste. 400, Charlotte, NC, 28210, United States






