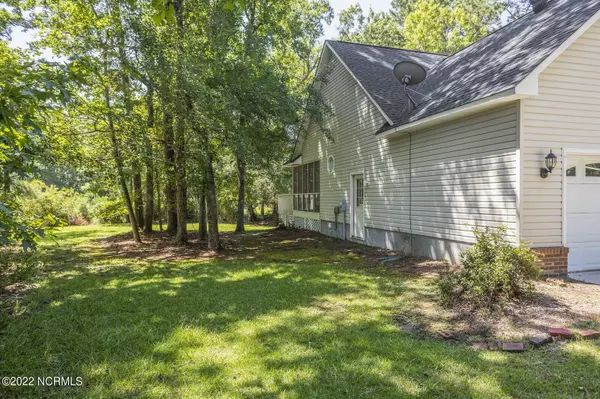$345,000
$350,000
1.4%For more information regarding the value of a property, please contact us for a free consultation.
3 Beds
2 Baths
2,295 SqFt
SOLD DATE : 01/25/2023
Key Details
Sold Price $345,000
Property Type Single Family Home
Sub Type Single Family Residence
Listing Status Sold
Purchase Type For Sale
Square Footage 2,295 sqft
Price per Sqft $150
Subdivision Brierwood Estates
MLS Listing ID 100347664
Sold Date 01/25/23
Style Brick/Stone
Bedrooms 3
Full Baths 2
HOA Y/N No
Originating Board North Carolina Regional MLS
Year Built 1994
Annual Tax Amount $2,635
Lot Size 0.415 Acres
Acres 0.42
Lot Dimensions 101x181x98x187
Property Description
Check out all of the new items in this 3-bedroom, 2 bath home that offers over 2,000 square feet for you to stretch out and relax! New stainless-steel refrigerator, new hot water heater, new carpeting, new luxury plank flooring. Home also offers planation shutters, large walk-in pantry/laundry room, screen porch, rear deck, rocking chair front porch and 2 car garage. Office or storage area on 2nd floor with new carpet as well. Primary bedroom offers a walk-in closet and spacious bathroom with dual vanities. Close to all shopping, beaches and restaurants. Brierwood has no HOA, however you can join the community pool for a low $325 per year
Location
State NC
County Brunswick
Community Brierwood Estates
Zoning SH-R-15
Direction Turn into Brierwood Estates. Make right in front of clubhouse. Make left on Fairway turn right to stay on Fairway by the dead end. your new home will be on the left hand side. Look for my Coldwell Banker sign.
Rooms
Basement None
Primary Bedroom Level Primary Living Area
Interior
Interior Features Kitchen Island, 1st Floor Master, 9Ft+ Ceilings, Blinds/Shades, Ceiling - Vaulted, Ceiling Fan(s), Pantry, Smoke Detectors, Walk-in Shower, Walk-In Closet
Heating Heat Pump
Cooling Heat Pump, Central
Flooring LVT/LVP, Carpet
Furnishings Unfurnished
Appliance Dishwasher, Microwave - Built-In, Refrigerator, Stove/Oven - Electric, None
Exterior
Parking Features Concrete, Off Street, On Site, Paved
Garage Spaces 2.0
Pool None
Utilities Available Community Sewer, Community Water
Waterfront Description None
Roof Type Architectural Shingle
Porch Covered, Deck, Open, Porch, Screened
Garage Yes
Building
Story 1
New Construction No
Schools
Elementary Schools Union
Middle Schools Shallotte
High Schools West Brunswick
Others
Tax ID 2141a055
Read Less Info
Want to know what your home might be worth? Contact us for a FREE valuation!

Our team is ready to help you sell your home for the highest possible price ASAP


"My job is to find and attract mastery-based agents to the office, protect the culture, and make sure everyone is happy! "
5960 Fairview Rd Ste. 400, Charlotte, NC, 28210, United States






