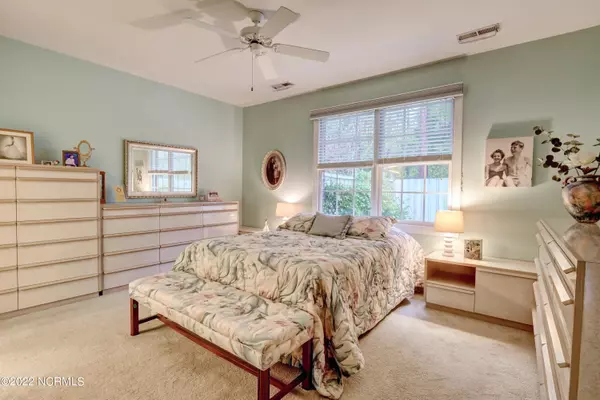$395,000
$385,000
2.6%For more information regarding the value of a property, please contact us for a free consultation.
3 Beds
3 Baths
1,840 SqFt
SOLD DATE : 01/31/2023
Key Details
Sold Price $395,000
Property Type Townhouse
Sub Type Townhouse
Listing Status Sold
Purchase Type For Sale
Square Footage 1,840 sqft
Price per Sqft $214
Subdivision Ashton
MLS Listing ID 100362128
Sold Date 01/31/23
Style Wood Frame
Bedrooms 3
Full Baths 2
Half Baths 1
HOA Y/N Yes
Originating Board North Carolina Regional MLS
Year Built 1996
Annual Tax Amount $2,369
Lot Size 2,439 Sqft
Acres 0.06
Lot Dimensions 32x75x32x75
Property Description
A beautiful, 3 bedroom, 2 1/2 bath townhome in a great location! Ashton never disappoints. A quick bike ride to Mayfaire or Wrightsville Beach on a sidewalk from your front door. This end unit situated next to a pond has lots of extra windows and skylights with remote control shutters. Well appointed with tile/granite in the kitchen, wood floors in the living and dining room, wood burning fireplace, lovely remodeled master bath, private backyard with flagstone patio and much more! This one will go fast. Square footage is estimated.
Location
State NC
County New Hanover
Community Ashton
Zoning MF-L
Direction Entrance to Ashton is next Excite Credit Union. Racine Drive runs between New Centre Drive and Eastwood Rd.
Rooms
Primary Bedroom Level Primary Living Area
Interior
Interior Features Foyer, 1st Floor Master, 9Ft+ Ceilings, Blinds/Shades, Ceiling - Trey, Ceiling - Vaulted, Pantry, Skylights, Smoke Detectors, Solid Surface, Walk-in Shower, Walk-In Closet
Heating Heat Pump
Cooling Heat Pump
Flooring Carpet, Tile
Appliance Dishwasher, Dryer, Microwave - Built-In, Refrigerator, Stove/Oven - Electric, Washer
Exterior
Garage Assigned, Lighted, On Site
Garage Spaces 1.0
Utilities Available Municipal Sewer, Municipal Water
Waterfront Description Pond View, None
Roof Type Shingle
Porch Covered, Patio, Porch
Garage Yes
Building
Lot Description Level, Land Locked
Story 2
New Construction No
Schools
Elementary Schools College Park
Middle Schools Noble
High Schools New Hanover
Others
Tax ID R05017-016-065-000
Read Less Info
Want to know what your home might be worth? Contact us for a FREE valuation!

Our team is ready to help you sell your home for the highest possible price ASAP


"My job is to find and attract mastery-based agents to the office, protect the culture, and make sure everyone is happy! "
5960 Fairview Rd Ste. 400, Charlotte, NC, 28210, United States






