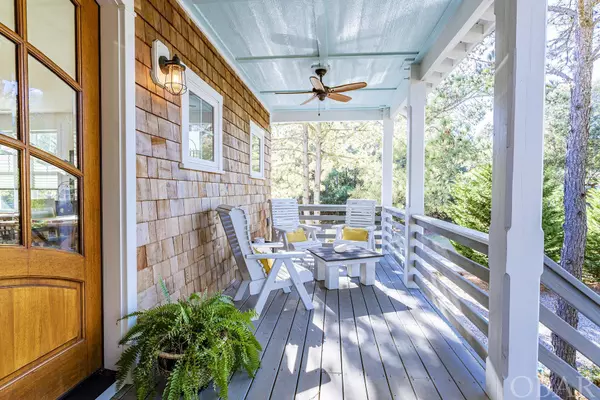$875,000
$899,000
2.7%For more information regarding the value of a property, please contact us for a free consultation.
4 Beds
4 Baths
2,812 SqFt
SOLD DATE : 02/06/2023
Key Details
Sold Price $875,000
Property Type Single Family Home
Sub Type Single Family - Detached
Listing Status Sold
Purchase Type For Sale
Square Footage 2,812 sqft
Price per Sqft $311
Subdivision Kitty Dunes Est
MLS Listing ID 120954
Sold Date 02/06/23
Style Nags Head
Bedrooms 4
Full Baths 3
Half Baths 2
Year Built 2018
Annual Tax Amount $2,026
Tax Year 2022
Lot Size 0.540 Acres
Acres 0.54
Property Description
Exceptionally well built and appointed Nags head style custom home, located on a 1/2 acre elevated lot that backs up to over 59 acres of protected land at Jockey's Ridge state park. Walk out of your backyard and onto a trail head that meanders through maritime forest and leads to the famous Jockey's Ridge sand dunes. The property also includes a 16'x28' heated workshop (would make a great art or yoga studio) and 8'x16' greenhouse. You can enter the home on the ground level or you can use the formal entrance with a custom designed wide staircase that leads to the quintessential Nags Head style covered porch. The dual swing mahogany front door welcomes you into the home. The custom tile work floor inset features sharks teeth, sea glass and other treasures that were found on our Outer Banks beaches! The floors are skip planed New England pine, finished with Rubio Monocoat, an environmentally friendly coating that gives off no VCs. The home was thoughtfully designed to have a naturally bright open living space, with abundant Pella windows to maximize the southern exposure, while smaller windows on the northeast facing walls keep the home protected. 9' ceilings throughout, with shiplap accent walls and electric fireplace. The owners love the functional kitchen with GE profile appliances including dual fuel range, high grade solid cabinetry with slide out shelving, leathered granite countertops and large kitchen island with a power popup. The kitchen opens up to the living and dining spaces, with access onto the large covered porch that faces the park land. Walk down the hall to the primary bedroom with walk-in closet and en-suite bathroom featuring LVT flooring and tile shower. Each doorway on this side of the home features a custom transom with more local treasures, weaving the beauty of the Outer Banks into the home while adding to the natural brightness of the layout. There is a half-bath on this level, and abundant closets and storage. Walk up the steps to find two additional bedrooms and large full bathroom. There is conditioned walk-in attic-space also, so no steps or ladders needed to access your holiday decorations! The stairs from the main level of the home descend into the base level of the home that contains an in-law suite with living space, bedroom, bathroom, almost-full kitchen and separate entrance. Additionally, there is a mud room with laundry and half bathroom. The space is well designed to be used together with the main home, or to close off the efficiency space completely as it's own apartment, while the main home still has use of the laundry and mud room. There is an exterior door in the mud room that opens to the large covered car port area, as well as an exterior door in the main living space section. There is a large covered outdoor shower and changing area with Trex flooring. No expense was spared when it comes to protecting, heating, cooling and powering the home, and it's as flood and storm proof as it can get. Stainless steel nails and screws were used on the exterior, a galvelume metal roof covers the home and the accessory structure, and includes an 11kW, 36-panel solar system that generates 100% of the power used and enough spare capacity to charge an EV. There is a Rheem 80-gallon hybrid heat pump water heater and 3-zone high efficiency Carrier HVAC system with NEST thermostats. There are also NEST fire detectors with motion sensor soft night lighting. The whole home is wired with cat5 and coax with centralized patch panel. Naturally landscaped exterior with wax myrtle, pine, holly and live oaks, with sod terrace. The owners added tensioned sun shades that cover 4 parking spaces. If you're a gardener, you'll love the greenhouse space behind the accessory structure and the planter-box wall that lines the driveway. Over 500 sqft of covered outside storage space connected to the home. Too many details to list, I think you get the point that this home is a unique opportunity in a fantastic location.
Location
State NC
County Dare
Area Nags Head Westside
Zoning SPD-20
Interior
Interior Features 9' Ceilings, All Window Treatments, Attic, Gas Connection, Ensuite, Walk in Closet, Electric Fireplace, 1st Flr Ensuite
Heating Central, Heat Pump
Cooling Central, Heat Pump
Flooring Hardwood, Luxury Vinyl Plank
Appliance Dishwasher, Dryer, Microwave, Range/Oven, Refrigerator w/Ice Maker, Washer, 2nd Dishwasher, 2nd Refrigerator
Exterior
Exterior Feature Covered Decks, Outside Shower, Storage Shed, Dry Entry, Inside Laundry Room
Waterfront Description None
View Park Serv/Preserve
Roof Type Metal
Building
Lot Description Adj to Park Serv./Preserv, Cul-de-sac
Sewer Private Septic
Water Municipal
Structure Type Shakes
Others
Acceptable Financing Cash
Listing Terms Cash
Financing Cash,Conventional
Read Less Info
Want to know what your home might be worth? Contact us for a FREE valuation!

Our team is ready to help you sell your home for the highest possible price ASAP
Copyright © 2024 Outer Banks Association of Realtors. All rights reserved.
Bought with Mirjam Davis • Howard Hanna William E. Wood - Currituck

"My job is to find and attract mastery-based agents to the office, protect the culture, and make sure everyone is happy! "
5960 Fairview Rd Ste. 400, Charlotte, NC, 28210, United States






