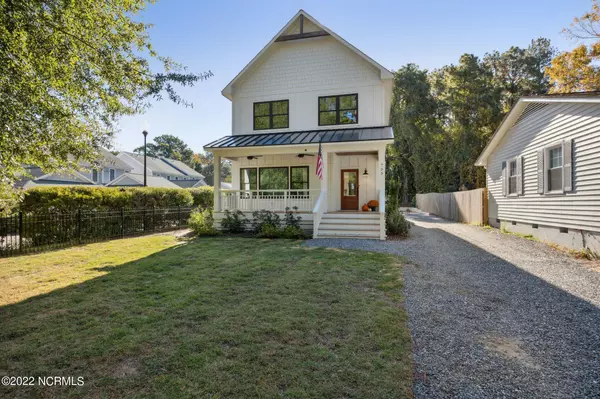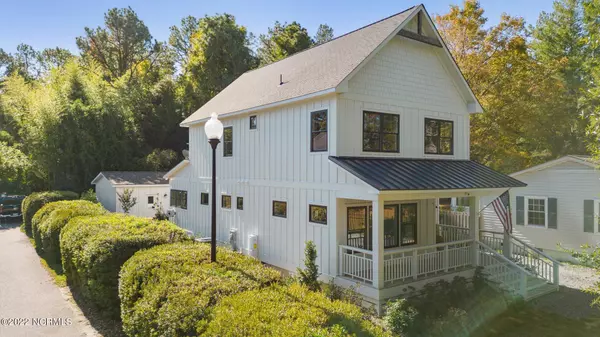$600,000
$625,000
4.0%For more information regarding the value of a property, please contact us for a free consultation.
4 Beds
4 Baths
2,184 SqFt
SOLD DATE : 02/08/2023
Key Details
Sold Price $600,000
Property Type Single Family Home
Sub Type Single Family Residence
Listing Status Sold
Purchase Type For Sale
Square Footage 2,184 sqft
Price per Sqft $274
Subdivision Not In Subdivision
MLS Listing ID 100355646
Sold Date 02/08/23
Style Wood Frame
Bedrooms 4
Full Baths 3
Half Baths 1
HOA Y/N No
Originating Board North Carolina Regional MLS
Year Built 2022
Lot Size 6,926 Sqft
Acres 0.16
Lot Dimensions 45x149x43x149
Property Description
Stunning, like new construction in the heart of Downtown Southern Pines just steps to SE Broad Street's shops and restaurants. With an abundance of natural light, this 4/3.5 farmhouse style home is warm and inviting. Maple engineered hardwoods run throughout keeping transitions seamless and enhance the wide-open feel of the floor plan. The primary bedroom is on the first floor overlooking the wide, covered front porch, perfect for rockers. The living room is open to the dining area and kitchen with French doors leading to the extended concrete patio. Shiplap fireplace facade and exposed wood beams elevate the vaulted ceiling in the main space. Coveted matte black Cafe appliances to include gas range, under counter built-in microwave, wine refrigerator and natural wood floating shelves decorate this beautiful kitchen. It's large white farmhouse sink is positioned below three casement windows that lend an unobstructed view to the backyard. White quartz countertops keep the space feeling clean and compliment the beveled subway tile backsplash. Upstairs you'll find the 3 additional bedrooms, 2 full baths and a landing nook currently being used as an office space. Detached 2-car garage sits behind the home for additional parking or storage.
Location
State NC
County Moore
Community Not In Subdivision
Zoning RI
Direction From Broad Street, head East to Ashe Street and North to 755. House is on the right.
Rooms
Basement Crawl Space, None
Primary Bedroom Level Primary Living Area
Interior
Interior Features Kitchen Island, Master Downstairs, Vaulted Ceiling(s), Pantry, Walk-In Closet(s)
Heating Natural Gas, Zoned
Cooling Central Air, Zoned
Flooring Wood
Fireplaces Type Gas Log
Fireplace Yes
Appliance Stove/Oven - Gas, Refrigerator, Microwave - Built-In, Disposal, Dishwasher
Laundry Inside
Exterior
Garage Detached, Gravel, Garage Door Opener
Garage Spaces 2.0
Pool None
Utilities Available Community Water
Waterfront No
Waterfront Description None
Roof Type Architectural Shingle
Accessibility None
Porch Covered, Patio, Porch
Building
Lot Description Front Yard, Corner Lot
Story 2
Sewer Community Sewer
New Construction No
Others
Tax ID 20220014
Acceptable Financing Cash, Conventional, VA Loan
Listing Terms Cash, Conventional, VA Loan
Special Listing Condition None
Read Less Info
Want to know what your home might be worth? Contact us for a FREE valuation!

Our team is ready to help you sell your home for the highest possible price ASAP


"My job is to find and attract mastery-based agents to the office, protect the culture, and make sure everyone is happy! "
5960 Fairview Rd Ste. 400, Charlotte, NC, 28210, United States






