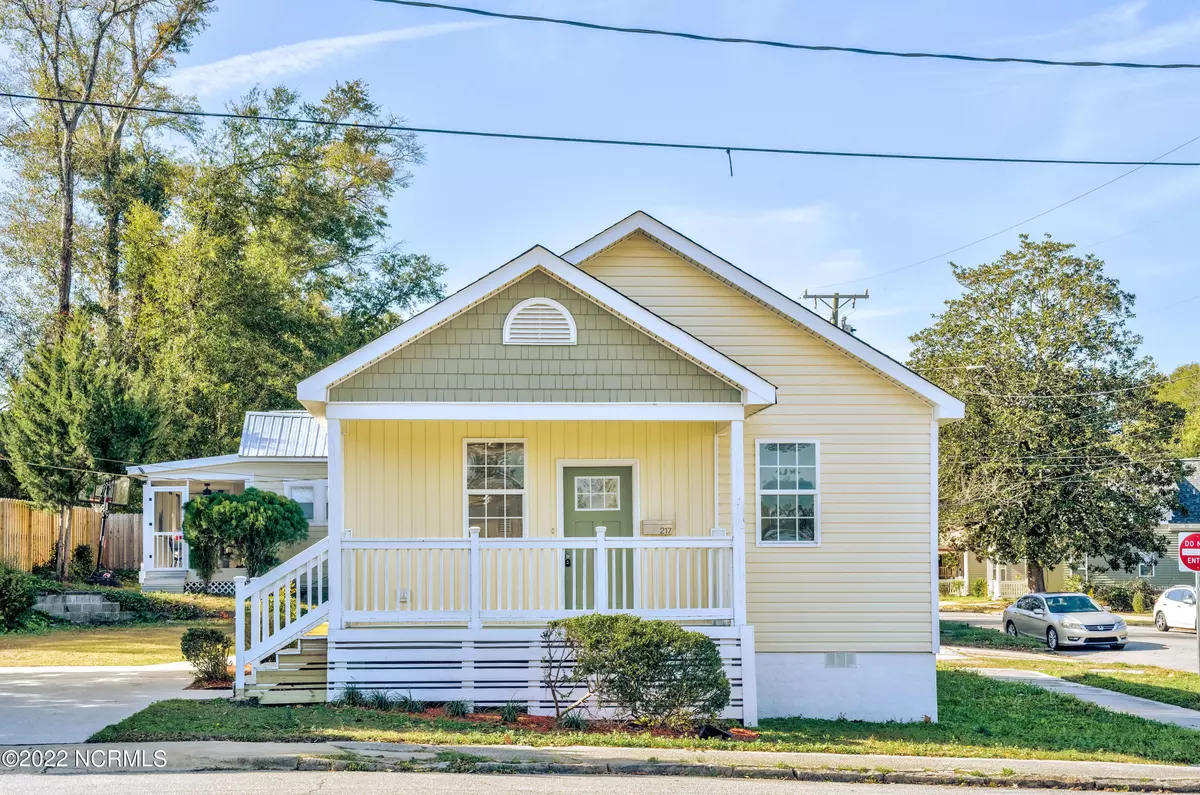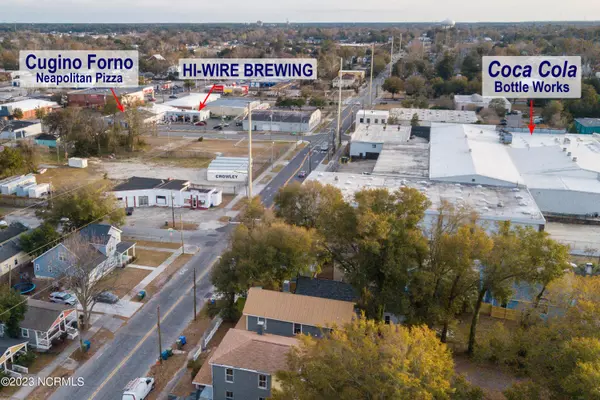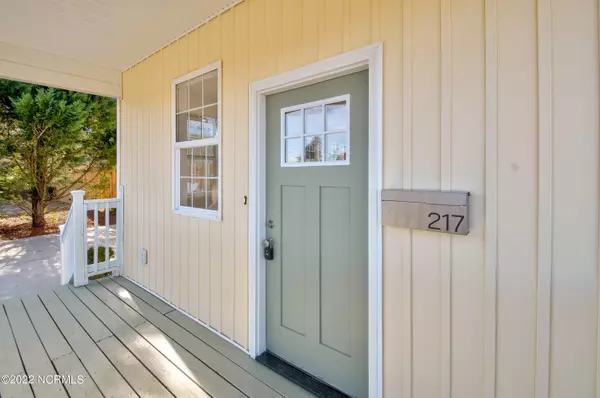$316,500
$319,900
1.1%For more information regarding the value of a property, please contact us for a free consultation.
3 Beds
2 Baths
1,031 SqFt
SOLD DATE : 02/09/2023
Key Details
Sold Price $316,500
Property Type Single Family Home
Sub Type Single Family Residence
Listing Status Sold
Purchase Type For Sale
Square Footage 1,031 sqft
Price per Sqft $306
Subdivision Not In Subdivision
MLS Listing ID 100360082
Sold Date 02/09/23
Style Wood Frame
Bedrooms 3
Full Baths 2
HOA Y/N No
Originating Board North Carolina Regional MLS
Year Built 2007
Lot Size 5,271 Sqft
Acres 0.12
Lot Dimensions 68x74x33x4x33x95
Property Description
Buyers may qualify for a $7500 grant from the lender and 0% down! Check out what happened to this house over the last three months! New roof, new heating and air conditioning unit, new quartz counters, new cabinets, new kitchen appliances, new flooring, new lights fixtures, new vanities and new toilets, new exterior doors, new side deck and most importantly, crawl space improvements to dry it out and replace some damaged wood. A structural engineering report is uploaded for your review. The east facing front porch is a delightful place to start your day and the new side deck is a convenient spot for a grill. This is one of the largest lots in downtown Wilmington and offers an abundance of off-street parking with plenty of room for a small garden or fire pit. From this lovely home you can walk across the street to Portia Hines Park, or just a few blocks to Hi-Wire, Cugino Forno, and so much more. In fact, New Hanover High School and the central business district are all within a short walk. Broker/Owner
Location
State NC
County New Hanover
Community Not In Subdivision
Zoning R-5
Direction Market St towards downtown, turn right on N 10th Street
Rooms
Basement Crawl Space
Primary Bedroom Level Primary Living Area
Interior
Interior Features Solid Surface, Master Downstairs, Ceiling Fan(s), Walk-In Closet(s)
Heating Electric, Forced Air
Cooling Central Air
Fireplaces Type None
Fireplace No
Appliance Stove/Oven - Electric, Microwave - Built-In, Dishwasher
Laundry Laundry Closet
Exterior
Exterior Feature None
Garage Off Street, On Site
Waterfront No
Roof Type Architectural Shingle
Porch Deck, Porch
Building
Lot Description Corner Lot
Story 1
Sewer Municipal Sewer
Water Municipal Water
Structure Type None
New Construction No
Others
Tax ID R04818-002-009-000
Acceptable Financing Cash, Conventional, VA Loan
Listing Terms Cash, Conventional, VA Loan
Special Listing Condition None
Read Less Info
Want to know what your home might be worth? Contact us for a FREE valuation!

Our team is ready to help you sell your home for the highest possible price ASAP


"My job is to find and attract mastery-based agents to the office, protect the culture, and make sure everyone is happy! "
5960 Fairview Rd Ste. 400, Charlotte, NC, 28210, United States






