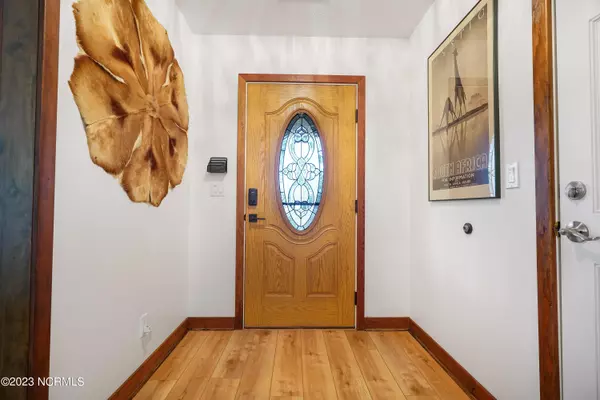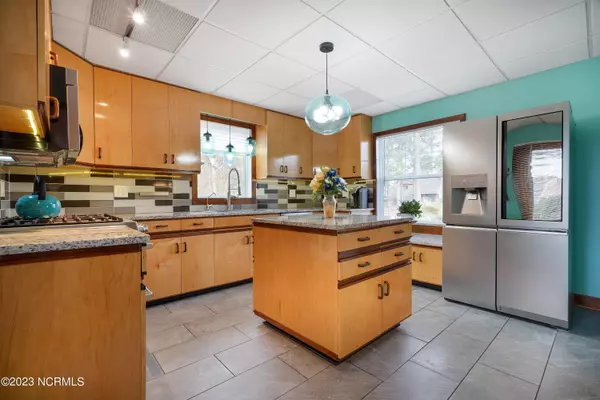$410,000
$409,900
For more information regarding the value of a property, please contact us for a free consultation.
3 Beds
2 Baths
1,342 SqFt
SOLD DATE : 02/10/2023
Key Details
Sold Price $410,000
Property Type Single Family Home
Sub Type Single Family Residence
Listing Status Sold
Purchase Type For Sale
Square Footage 1,342 sqft
Price per Sqft $305
Subdivision Hidden Valley
MLS Listing ID 100364326
Sold Date 02/10/23
Style Wood Frame
Bedrooms 3
Full Baths 2
HOA Y/N No
Originating Board North Carolina Regional MLS
Year Built 1984
Annual Tax Amount $1,348
Lot Size 0.502 Acres
Acres 0.5
Lot Dimensions 101 x 218 x 102 x 213
Property Description
Location, Location, Location - if you are looking to be centrally located to all the local beaches, Wade Park, restaurants, shopping, downtown and much more, look no further. This meticulously maintained home is ready for your immediate occupancy. Some of the exterior updates/upgrades include the exterior was painted about 4 years ago, keyless entry on all exterior doors, HVAC was replaced in 2020, roof is about 6 years old, 16kw whole house propane generator with a 500 gallon buried tank, reconditioned crawlspace with automatic dehumidifier (remote controlled), video security system with 7 cameras (can add another), 24'x30' detached steel building with oversized garage door with 100 AMP electrical service, storage shed with lean-to, tons of parking for a boat, RV, additional cars/trucks, large Trex 2-tier deck with 12' electric rollout awning, new patio door, functional shutters on all windows, roll down patio door hurricane shutter, automatic irrigation system on separate well & pump, insulated garage walls and new insulation in the attic. The wonderful updates/upgrades don't stop there coming inside you will greet guests in the welcoming foyer. The formal dining room flows into the kitchen to make those sit-down meals a breeze. Moving into the gourmet kitchen, it will certainly please the chef of the house boasting custom made cabinetry and kitchen island. The expansive gleaming granite countertops provide a great deal of workspace. Those large meals will be a sinch on the 6-burner gas range with dual electric ovens and built-in microwave that vents to the exterior. Clean up will be a done with ease in the Bosch dishwasher and large Krause stainless steel sink with Kohler faucet that features an under-sink hot water heater and a Culligan reverse osmosis water system. Throughout the home you will notice premium vinyl wood plank flooring, abundant natural lighting, vaulted ceilings in the living room that is graced with a gas log fireplace. The remodeled bathrooms have been upgraded with bidets on each commode. Each of the generous guest bedrooms have ample closet space and ceiling fans in all bedrooms. The owner's suite features a walk-in closet and ensuite bath. The home is serviced by a Rheem 50-gallon hybrid hot water heater to help reduce overall energy costs. Call today to schedule your private tour!
Location
State NC
County New Hanover
Community Hidden Valley
Zoning R-15
Direction South on College Road, turn left onto Hidden Valley Road and the home on the right.
Rooms
Other Rooms Pergola, Second Garage, Shed(s), Workshop
Basement Crawl Space, None
Primary Bedroom Level Primary Living Area
Interior
Interior Features Foyer, Workshop, Whole-Home Generator, Kitchen Island, Master Downstairs, Vaulted Ceiling(s), Ceiling Fan(s), Walk-in Shower, Walk-In Closet(s)
Heating Heat Pump, Fireplace Insert, Electric, Propane
Cooling Central Air
Flooring LVT/LVP
Fireplaces Type Gas Log
Fireplace Yes
Window Features DP50 Windows,Blinds
Appliance See Remarks, Stove/Oven - Gas, Stove/Oven - Electric, Self Cleaning Oven, Microwave - Built-In, Humidifier/Dehumidifier, Double Oven, Dishwasher, Convection Oven
Laundry Hookup - Dryer, In Garage, Washer Hookup
Exterior
Exterior Feature Shutters - Functional, Shutters - Board/Hurricane, Irrigation System, Gas Logs
Garage Attached, Detached, Additional Parking, Concrete, See Remarks, Off Street
Garage Spaces 3.0
Pool None
Waterfront No
Waterfront Description None
Roof Type Architectural Shingle
Accessibility None
Porch Deck, Porch, See Remarks
Building
Story 1
Sewer Municipal Sewer
Water Municipal Water
Structure Type Shutters - Functional,Shutters - Board/Hurricane,Irrigation System,Gas Logs
New Construction No
Others
Tax ID R07119-006-005-000
Acceptable Financing Cash, Conventional, FHA, VA Loan
Listing Terms Cash, Conventional, FHA, VA Loan
Special Listing Condition None
Read Less Info
Want to know what your home might be worth? Contact us for a FREE valuation!

Our team is ready to help you sell your home for the highest possible price ASAP


"My job is to find and attract mastery-based agents to the office, protect the culture, and make sure everyone is happy! "
5960 Fairview Rd Ste. 400, Charlotte, NC, 28210, United States






