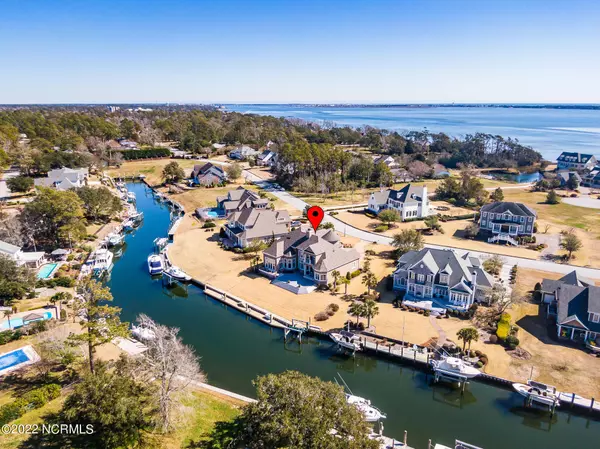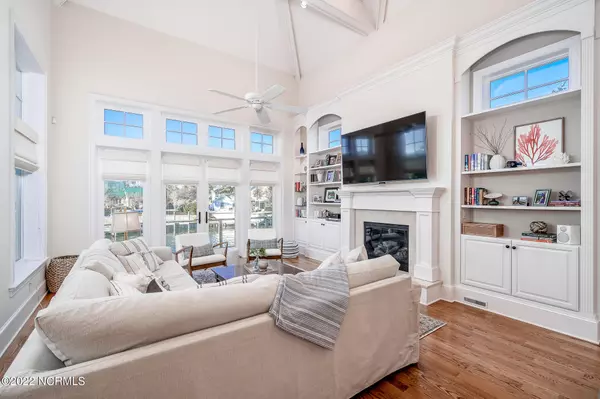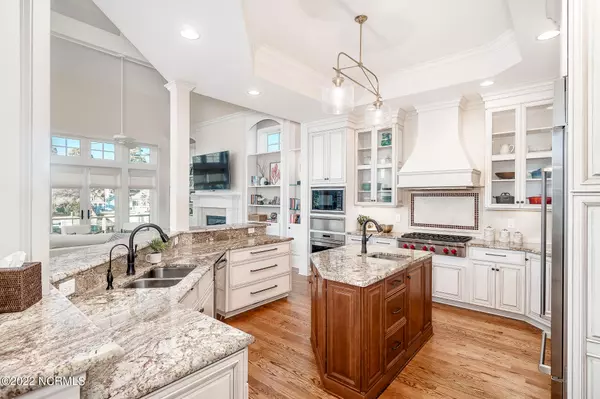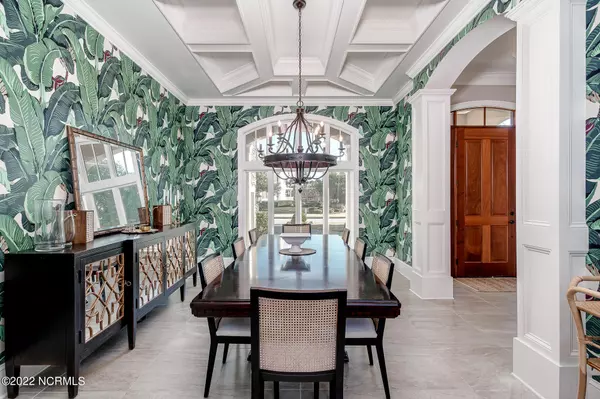$1,975,000
$2,195,000
10.0%For more information regarding the value of a property, please contact us for a free consultation.
5 Beds
5 Baths
5,157 SqFt
SOLD DATE : 02/13/2023
Key Details
Sold Price $1,975,000
Property Type Single Family Home
Sub Type Single Family Residence
Listing Status Sold
Purchase Type For Sale
Square Footage 5,157 sqft
Price per Sqft $382
Subdivision Spooners Creek S
MLS Listing ID 100365325
Sold Date 02/13/23
Style Wood Frame
Bedrooms 5
Full Baths 4
Half Baths 1
HOA Y/N Yes
Originating Board North Carolina Regional MLS
Year Built 2015
Annual Tax Amount $1,148
Lot Size 0.476 Acres
Acres 0.48
Lot Dimensions New plat under documents; PB 29, PG 286
Property Description
Custom Eddie Cameron Construction home designed by architect Dan Sater with 101' floating dock & additional 16,000 lb boat lift on protected deep water tucked just off Bogue Sound. Furnished (list of inclusions provided) this home is truly unique for our area with attention to detail and craftsmanship at every turn! This light-filled floor plan offers a smart layout with water views everywhere and a Sonos sound system - a treat for the eyes and ears. The great room includes a waterfront den with gas fireplace, informal dining and chef's kitchen with gorgeous cabinetry and countertops that extend for an eat-in bar. Adjacent to the kitchen and framed from the entrance by an arched ceiling is a fabulous wet-bar with additional refrigeration and beautiful cabinetry. The dining room with coffered ceiling opens to the living room with spectacular 22' ceilings and a double sided gas fireplace shared with a cozy water-side office. The first floor master suite is expansive and luxurious, with hardwood flooring and a huge bath, separate walk-in closets and doors leading to the gorgeous Cumaru (Brazilian Teak) decking overlooking the water. A half bath for guests and a separate laundry room are situated near the door to the true two car garage, with additional room for storage. There are two stairwells to reach the upstairs level; one from the great room and the other a rounded stair case at the entrance. The workmanship will take your breath away! Upstairs includes 4 bedrooms and 3 full baths, with one bedroom currently used as a bonus room. An upstairs living area with wet-bar and small refrigerator and dishwasher opens to the formal living area below, creating separate spaces, with an open, inviting feel. Unsurpassed construction quality and room for multiple boats in a protected location. This home is truly one of a kind! NOTE: Dryvit was used as one of the exterior finishes, as well as, stone.
Location
State NC
County Carteret
Community Spooners Creek S
Zoning PD
Direction Highway 24 to Bryan Street towards Bogue Sound; turn right onto Driftwood Lane just past Webb Court
Location Details Mainland
Rooms
Basement None
Primary Bedroom Level Primary Living Area
Interior
Interior Features Whole-Home Generator, Foyer, 1st Floor Master, 9Ft+ Ceilings, Blinds/Shades, Ceiling - Vaulted, Ceiling Fan(s), Furnished, Gas Logs, Solid Surface, Walk-in Shower, Walk-In Closet, Wet Bar
Heating Heat Pump
Cooling Central
Flooring Carpet, Tile
Furnishings Partially, Furnished
Appliance Cooktop - Gas, Dishwasher, Disposal, Dryer, Generator, Microwave - Built-In, Refrigerator, Vent Hood, Washer
Exterior
Parking Features Lighted, On Site, Paved
Garage Spaces 2.0
Utilities Available Municipal Sewer, Municipal Water, Natural Gas Connected
Waterfront Description Boat Lift, Boat Slip, Bulkhead, Canal Front, Canal View, Sound Side, Water View, Waterfront Comm
Roof Type Shingle, Composition
Porch Covered, Deck, Open, Porch, See Remarks
Garage Yes
Building
Lot Description Level, Cul-de-Sac Lot
Story 2
Entry Level Two
New Construction No
Schools
Elementary Schools Morehead City Elem
Middle Schools Morehead City
High Schools West Carteret
Others
Tax ID 636613034018000
Read Less Info
Want to know what your home might be worth? Contact us for a FREE valuation!

Our team is ready to help you sell your home for the highest possible price ASAP

"My job is to find and attract mastery-based agents to the office, protect the culture, and make sure everyone is happy! "
5960 Fairview Rd Ste. 400, Charlotte, NC, 28210, United States






