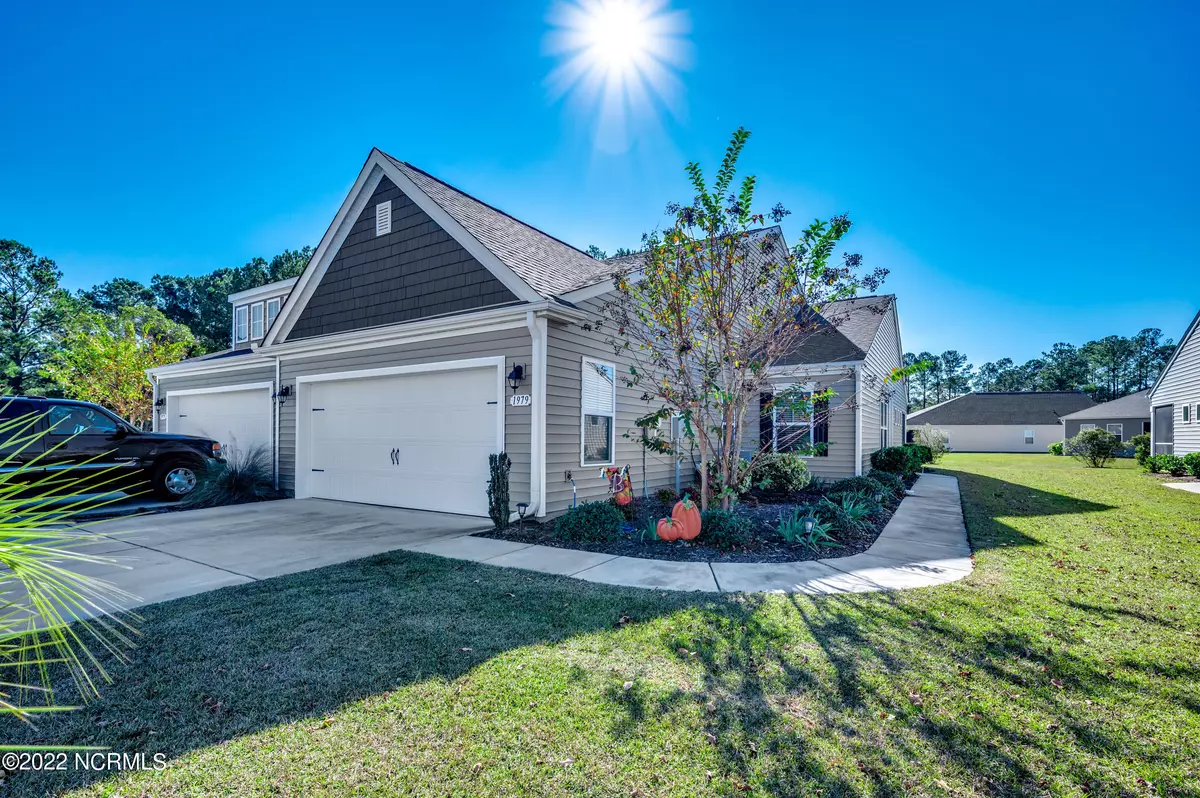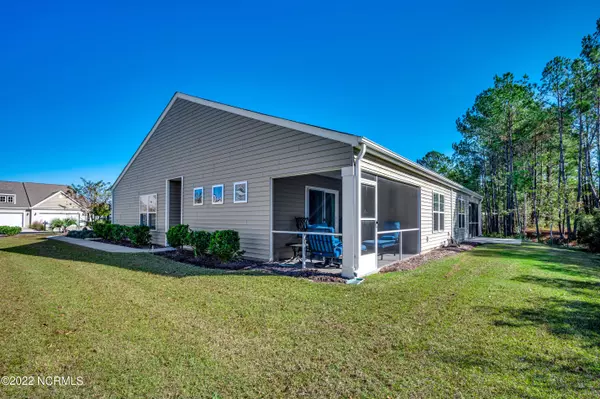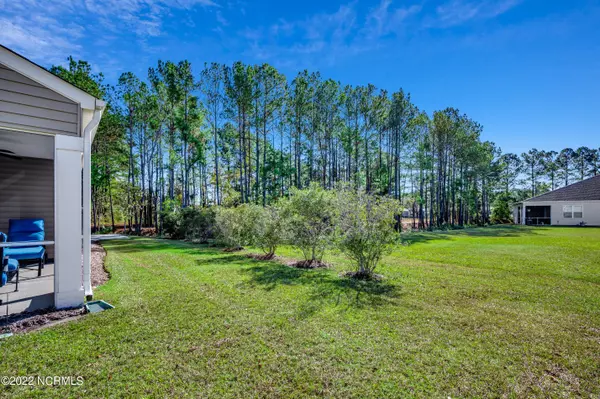$320,000
$325,000
1.5%For more information regarding the value of a property, please contact us for a free consultation.
3 Beds
2 Baths
3,340 SqFt
SOLD DATE : 02/13/2023
Key Details
Sold Price $320,000
Property Type Townhouse
Sub Type Townhouse
Listing Status Sold
Purchase Type For Sale
Square Footage 3,340 sqft
Price per Sqft $95
Subdivision Calabash Lakes
MLS Listing ID 100359067
Sold Date 02/13/23
Style Wood Frame
Bedrooms 3
Full Baths 2
HOA Fees $343
HOA Y/N Yes
Originating Board North Carolina Regional MLS
Year Built 2018
Lot Size 5,298 Sqft
Acres 0.12
Lot Dimensions 44x121x44x121
Property Description
Beautiful, immaculate 3 BR 2Ba one level Townhome, like new! A must see! Enjoy a beach life with all the NC & SC offers. This home offers a concept open floor plan with a gorgeous kitchen with backsplash, huge granite island and stainless appliances. It opens up to a comfortable living area with beautiful LVP floors. Large master suite has walk-in closet, walk-in 5ft shower and double sinks, great closet storage, AWESOME storage in the garage, recently installed. Enjoy the screened porch with nice breezes. Calabash Lakes is a sought after location and offers a fitness center and many social activities. Pool, shuffleboard, tennis/pickleball and more! All kitchen appliances, washer, dryer, freezer in the garage, blinds & rods convey. New refrigerator.
A MUST SEE PROPERTY!
Location
State NC
County Brunswick
Community Calabash Lakes
Zoning Residential
Direction From Hwy 17 N. take Thomasboro Rd. to Calabash. Rt. into Calabash Lakes & follow straight to Coleman Lake Dr on the Left, follow to # 1979 on the left.
Rooms
Other Rooms See Remarks
Basement None
Interior
Interior Features Master Downstairs, Pantry
Heating Heat Pump, Electric
Flooring LVT/LVP, See Remarks
Fireplaces Type None
Fireplace No
Window Features Thermal Windows
Appliance Freezer, Washer, Stove/Oven - Electric, Refrigerator, Microwave - Built-In, Dryer, Dishwasher, Cooktop - Electric
Exterior
Exterior Feature Irrigation System
Garage Concrete, Garage Door Opener, See Remarks
Garage Spaces 2.0
Pool In Ground, See Remarks
Utilities Available Water Connected, Sewer Connected
Waterfront Description None
View See Remarks
Roof Type Shingle
Porch Porch, Screened, See Remarks
Building
Lot Description See Remarks
Story 1
Foundation Slab
Structure Type Irrigation System
New Construction No
Schools
Elementary Schools Jessie Mae Monroe
Middle Schools Shallotte
High Schools West Brunswick
Others
Tax ID 240dc018
Acceptable Financing Conventional, FHA, VA Loan
Listing Terms Conventional, FHA, VA Loan
Special Listing Condition None
Read Less Info
Want to know what your home might be worth? Contact us for a FREE valuation!

Our team is ready to help you sell your home for the highest possible price ASAP


"My job is to find and attract mastery-based agents to the office, protect the culture, and make sure everyone is happy! "
5960 Fairview Rd Ste. 400, Charlotte, NC, 28210, United States






