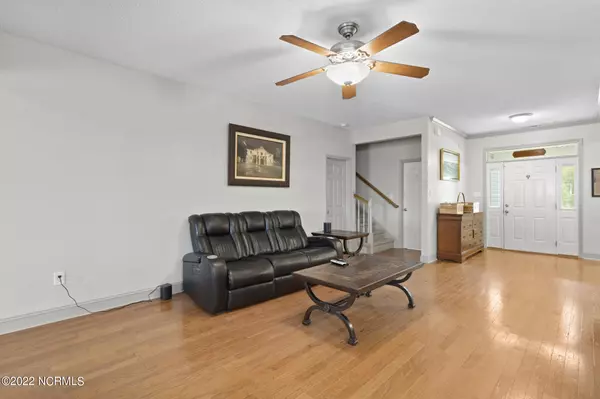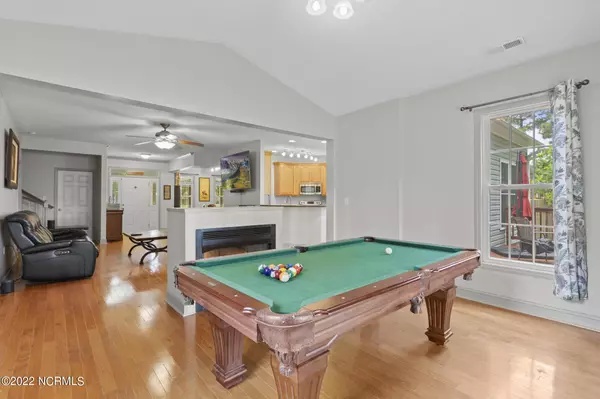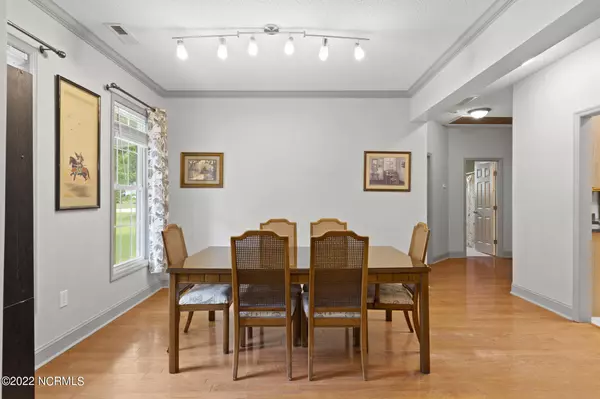$315,000
$335,000
6.0%For more information regarding the value of a property, please contact us for a free consultation.
3 Beds
2 Baths
2,315 SqFt
SOLD DATE : 02/21/2023
Key Details
Sold Price $315,000
Property Type Single Family Home
Sub Type Single Family Residence
Listing Status Sold
Purchase Type For Sale
Square Footage 2,315 sqft
Price per Sqft $136
Subdivision Creeks Edge
MLS Listing ID 100338246
Sold Date 02/21/23
Style Wood Frame
Bedrooms 3
Full Baths 2
HOA Y/N Yes
Originating Board North Carolina Regional MLS
Year Built 2007
Annual Tax Amount $1,597
Lot Size 0.790 Acres
Acres 0.79
Lot Dimensions irregular
Property Description
*$5,000 flooring allowance included* This is the ONE! This 3 bed, 2 full bath home includes loads of entertainment spaces! The eat in kitchen has upgraded appliances and opens to the living room with double sided gas fireplace for cozy warmth. Durable wood floors downstairs. Large master suite boasts an office with French doors that could be used as nursery, large soaking tub, and standing shower. Eat in the formal dining room or breakfast nook. Enjoy access to the neighborhood dock for a sunset picnic. Large covered front porch is perfect for sweet tea, meeting friendly families riding their bicycles, taking a walk / jog with their dog, and doing other outside activities. Conveniently located just minutes to North Topsail Beach, Stone Bay, MARSOC, and the back gate to Camp Lejeune. Schedule a showing today!
Location
State NC
County Onslow
Community Creeks Edge
Zoning R-15
Direction Food Lion 965 Old Folkstone Rd, Sneads Ferry, NC 28460. Turn right onto Old Folkstone Rd 1.6 mi Turn left onto Turkey Point Rd 1.3 mi Turn right onto Creeks Edge Dr 400 ft Turn right onto Egret Point Dr Destination will be on the right.
Rooms
Primary Bedroom Level Primary Living Area
Interior
Interior Features Foyer, 1st Floor Master, 9Ft+ Ceilings, Blinds/Shades, Ceiling - Trey, Ceiling Fan(s), Gas Logs, Walk-in Shower, Walk-In Closet
Heating Heat Pump
Cooling Heat Pump, Zoned
Flooring Carpet, Tile
Appliance Microwave - Built-In, Stove/Oven - Electric, None
Exterior
Garage Concrete, Off Street
Garage Spaces 2.0
Utilities Available Municipal Water, Septic On Site
Waterfront No
Waterfront Description Boat Dock, Water Access Comm
Roof Type Architectural Shingle
Porch Covered, Deck, Porch
Garage Yes
Building
Story 1
New Construction No
Schools
Elementary Schools Coastal
Middle Schools Dixon
High Schools Dixon
Others
Tax ID 761b-118
Read Less Info
Want to know what your home might be worth? Contact us for a FREE valuation!

Our team is ready to help you sell your home for the highest possible price ASAP


"My job is to find and attract mastery-based agents to the office, protect the culture, and make sure everyone is happy! "
5960 Fairview Rd Ste. 400, Charlotte, NC, 28210, United States






