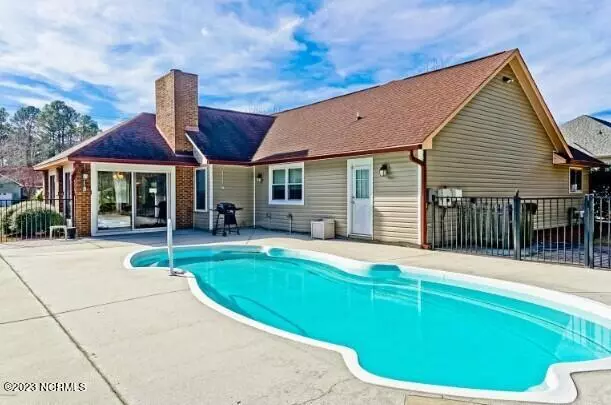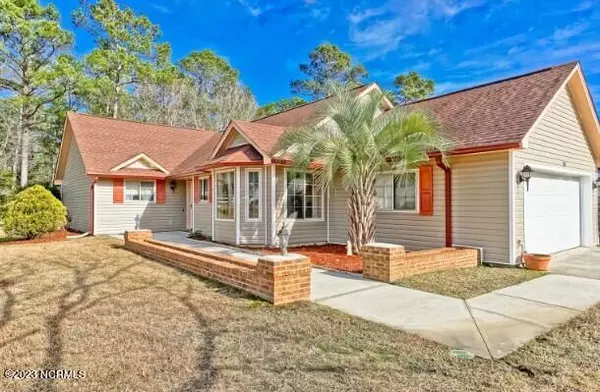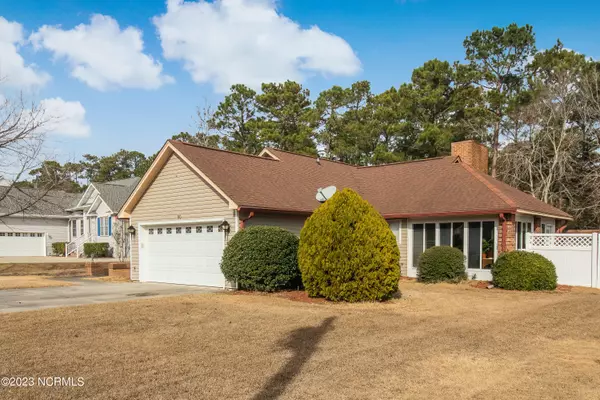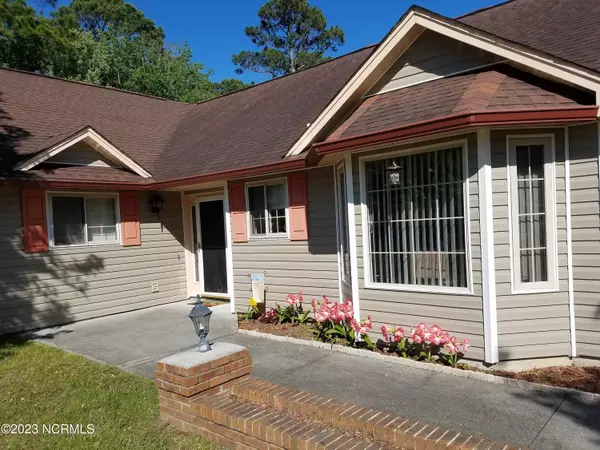$340,000
$349,000
2.6%For more information regarding the value of a property, please contact us for a free consultation.
3 Beds
2 Baths
2,083 SqFt
SOLD DATE : 02/23/2023
Key Details
Sold Price $340,000
Property Type Single Family Home
Sub Type Single Family Residence
Listing Status Sold
Purchase Type For Sale
Square Footage 2,083 sqft
Price per Sqft $163
Subdivision Brierwood Estates
MLS Listing ID 100364130
Sold Date 02/23/23
Style Wood Frame
Bedrooms 3
Full Baths 2
Originating Board North Carolina Regional MLS
Year Built 1988
Annual Tax Amount $2,312
Lot Size 0.472 Acres
Acres 0.47
Lot Dimensions 100' x 200' x 100' x 200
Property Description
Live in prestigious Brierwood Estates with your own private pool and wildlife galore! Don't let this home pass you by! Another added bonus...Brierwood Estates has NO HOA! This home sits on almost 1/2 acre, with fully functioning irrigation system on a separate meter, and has 3 large bedrooms and 2 baths offering over 2,000 square feet for you to stretch out and relax! The front foyer leads to the open living room and dining room with cathedral ceilings and gas fireplace. New luxury plank flooring throughout. New plush, thick padded carpet in the bedrooms. All new ceiling fans and light fixtures in every room. Sunroom includes a fenced in dog run with a new doggy door for your furry loved ones to have their own space too! The kitchen, which includes a large breakfast area, pantry, and built-in desk with cabinetry, offers glass cooktop stove, 3-speed soft touch range vent, new lighted, two-option faucet and disposal. Oh and don't let me forget, there are 3 additional closets for storage in the almost 20' long hallway which leads to the bedrooms and bath as well as additional storage above the 2 car garage. Oversized Primary Living Suite offers a walk-in closet and spacious bathroom with shower and jacuzzi tub. Partially floored attic has pull-down stairs accessible from the primary bedroom suite as well. Home has recently had all popcorn ceilings removed and painted along with complete interior paint. Some areas have been equipped with wood blinds as well. Enjoy the sun and fun in the pool area which includes a gas line ran for that outdoor kitchen you've always wanted. This outdoor space can be used for entertaining or simply watching the family of deer making their way through the property day and night. All this home needs is your own personal touches!
Location
State NC
County Brunswick
Community Brierwood Estates
Zoning X
Direction Enter Brierwood Estates from Village Rd. Travel straight past the clubhouse and condos. House is around the bend on the left.
Rooms
Other Rooms Shed(s)
Primary Bedroom Level Primary Living Area
Interior
Interior Features Foyer, 1st Floor Master, 9Ft+ Ceilings, Ceiling - Vaulted, Ceiling Fan(s), Gas Logs, Pantry, Smoke Detectors, Sprinkler System, Walk-in Shower, Walk-In Closet, Whirlpool
Heating Heat Pump
Cooling Central, See Remarks
Exterior
Parking Features Paved
Garage Spaces 2.0
Pool In Ground
Utilities Available Municipal Sewer, Municipal Water
Roof Type Shingle
Porch Patio, Porch
Garage Yes
Building
Story 1
New Construction No
Schools
Elementary Schools Union
Middle Schools Shallotte
High Schools West Brunswick
Others
Tax ID 1984a045
Read Less Info
Want to know what your home might be worth? Contact us for a FREE valuation!

Our team is ready to help you sell your home for the highest possible price ASAP


"My job is to find and attract mastery-based agents to the office, protect the culture, and make sure everyone is happy! "
5960 Fairview Rd Ste. 400, Charlotte, NC, 28210, United States






