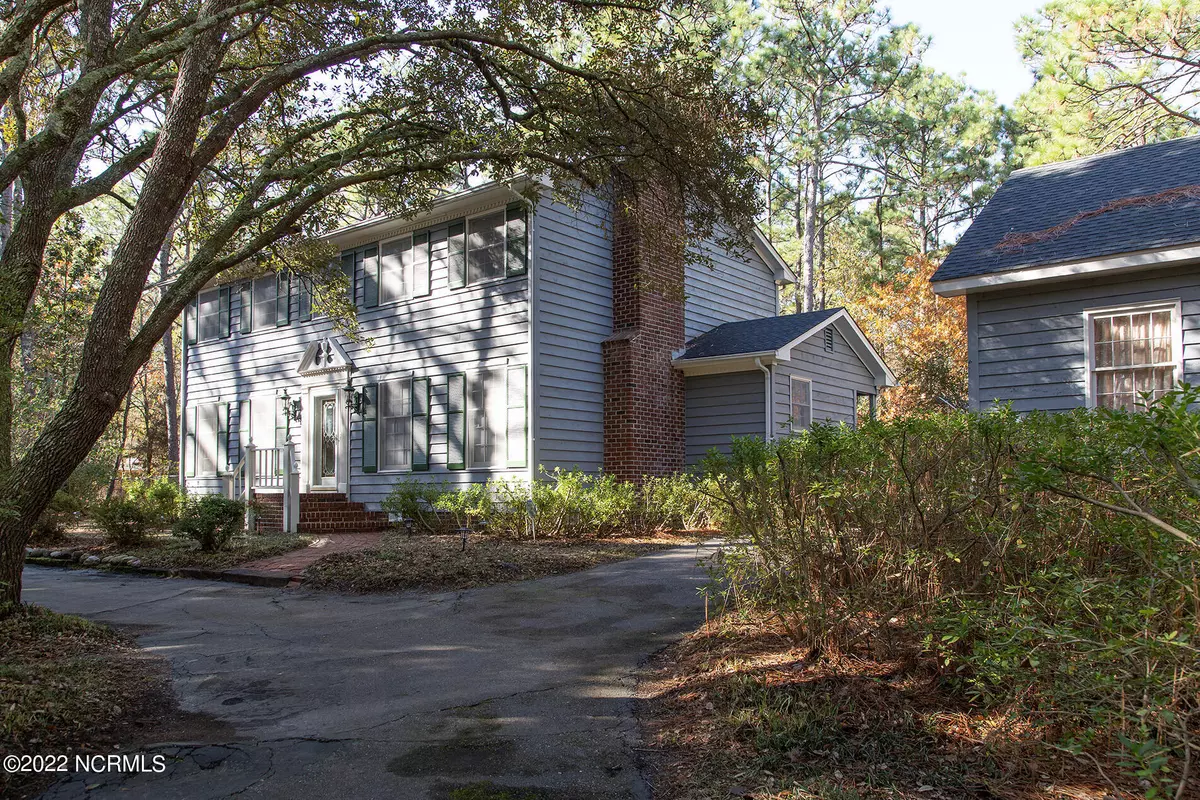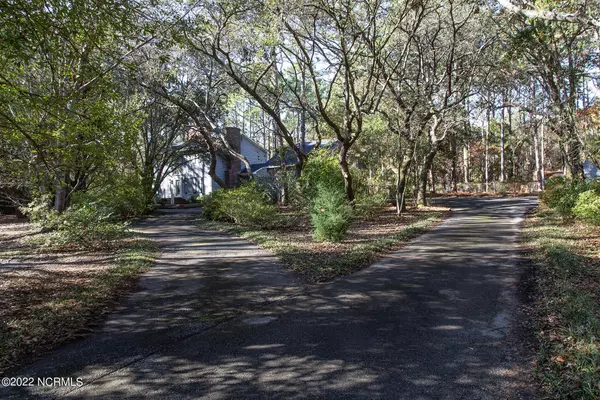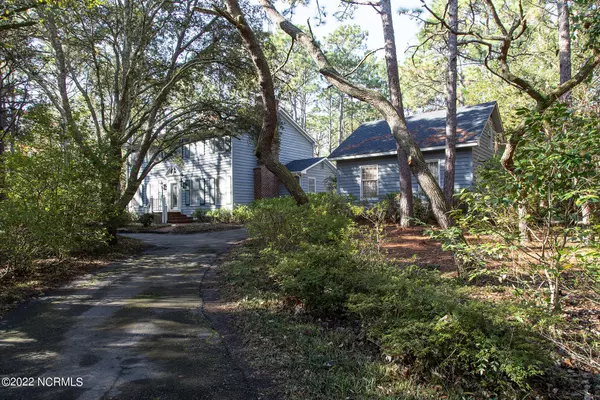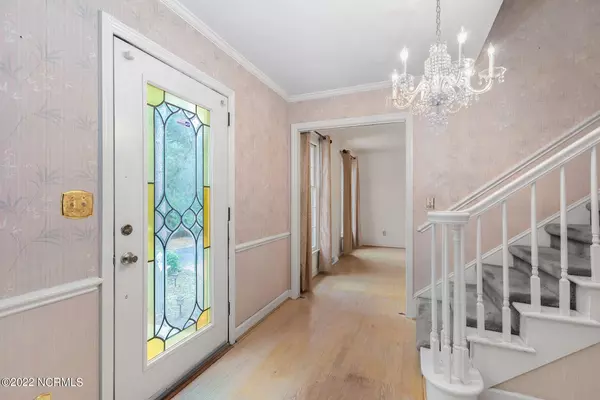$465,000
$495,000
6.1%For more information regarding the value of a property, please contact us for a free consultation.
3 Beds
3 Baths
2,272 SqFt
SOLD DATE : 02/24/2023
Key Details
Sold Price $465,000
Property Type Single Family Home
Sub Type Single Family Residence
Listing Status Sold
Purchase Type For Sale
Square Footage 2,272 sqft
Price per Sqft $204
Subdivision Samsara Estates
MLS Listing ID 100362015
Sold Date 02/24/23
Style Wood Frame
Bedrooms 3
Full Baths 2
Half Baths 1
HOA Y/N No
Originating Board North Carolina Regional MLS
Year Built 1975
Annual Tax Amount $1,663
Lot Size 1.254 Acres
Acres 1.25
Lot Dimensions 269x207x262x204
Property Description
You will love this colonial-style home in sought-after Samsara Estates. The house is situated on a private 1.2-acre estate-sized lot with beautiful azaleas and a canopy of mature oak trees. The circular driveway provides ample parking for your guests while enhancing the home's curb appeal. The interior includes spacious living areas, wood flooring, and vintage characteristics throughout. For those interested in remodeling, the home provides the basis for a stunning showplace – the convenient location, upscale surroundings, and prominent neighborhood further justify an investment in renovations. One of the home's striking features is the large kitchen with abundant cabinetry and a center island. Other features include wood beam ceilings, a large fireplace, a laundry room, a deck, storage sheds, a fenced backyard, and a detached garage with walk-up stairs leading to a spacious, floored storage area. Samsara Estates is in close proximity to local grocery stores, dining options, and Cape Fear Academy.
Location
State NC
County New Hanover
Community Samsara Estates
Zoning R-15
Direction South on College Road, right on Satara Drive, into Samsara Estates, left onto Chapra Drive,
Rooms
Other Rooms Shed(s), Storage
Primary Bedroom Level Non Primary Living Area
Interior
Interior Features Kitchen Island, Ceiling Fan(s)
Heating Fireplace(s), Heat Pump
Cooling Heat Pump
Flooring Carpet
Appliance Wall Oven, Cooktop - Electric, None
Exterior
Garage Circular, Paved
Pool None
Utilities Available Septic On Site, Well Water
Waterfront No
Roof Type Shingle
Porch Covered, Deck
Garage No
Building
Story 2
New Construction No
Schools
Elementary Schools Pine Valley
Middle Schools Myrtle Grove
High Schools Hoggard
Others
Tax ID R06618-005-002-000
Read Less Info
Want to know what your home might be worth? Contact us for a FREE valuation!

Our team is ready to help you sell your home for the highest possible price ASAP


"My job is to find and attract mastery-based agents to the office, protect the culture, and make sure everyone is happy! "
5960 Fairview Rd Ste. 400, Charlotte, NC, 28210, United States






