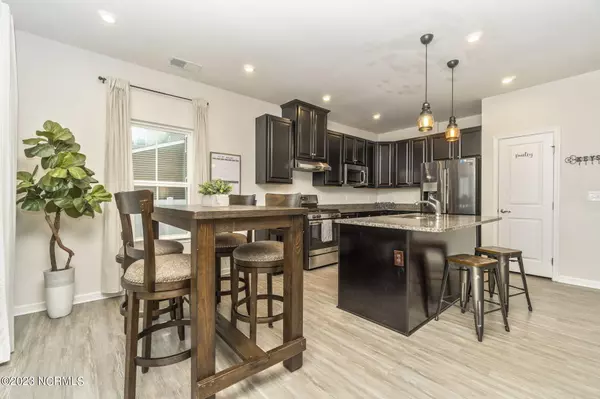$411,000
$419,000
1.9%For more information regarding the value of a property, please contact us for a free consultation.
3 Beds
3 Baths
1,946 SqFt
SOLD DATE : 02/28/2023
Key Details
Sold Price $411,000
Property Type Single Family Home
Sub Type Single Family Residence
Listing Status Sold
Purchase Type For Sale
Square Footage 1,946 sqft
Price per Sqft $211
Subdivision Lakeview
MLS Listing ID 100365240
Sold Date 02/28/23
Style Wood Frame
Bedrooms 3
Full Baths 3
HOA Fees $168
HOA Y/N Yes
Originating Board North Carolina Regional MLS
Year Built 2018
Annual Tax Amount $1,645
Lot Size 8,276 Sqft
Acres 0.19
Lot Dimensions 66x135x57x135
Property Description
Welcome to this immaculate home with an open concept floor plan.The kitchen has an amazing island with granite counter tops, and a natural gas stove. There is a dedicated laundry room and a home office. The primary bedroom has an amazing custom closet waiting for new shoes. Up a private staircase, there is a 3rd bedroom, full bathroom, and space to make a cozy TV area. In the fenced backyard, there is a covered porch and ceiling fan to keep you cool in the summer. Don't miss the epoxy floor in the double car garage!
***Refrigerator does not convey, washer and dryer do not convey***
Location
State NC
County Currituck
Community Lakeview
Zoning Res
Direction Caratoke Hwy to to light at Survey Road, turn left. Turn right on Lake Point Way, Right on Sunny Lake Drive and drive .02 miles to home on the right with yellow front door.
Location Details Mainland
Rooms
Basement None
Primary Bedroom Level Primary Living Area
Interior
Interior Features Foyer, Solid Surface, Kitchen Island, Master Downstairs, Vaulted Ceiling(s), Pantry, Eat-in Kitchen, Walk-In Closet(s)
Heating Heat Pump, Natural Gas
Cooling Central Air
Fireplaces Type Gas Log
Fireplace Yes
Exterior
Exterior Feature Gas Logs
Parking Features Garage Door Opener
Garage Spaces 2.0
Pool None
Roof Type Shingle
Accessibility None
Porch Covered, Patio
Building
Lot Description Interior Lot
Story 1
Entry Level One and One Half
Foundation Slab
Sewer Municipal Sewer
Water Municipal Water
Structure Type Gas Logs
New Construction No
Others
Tax ID 015c00000600000
Acceptable Financing Cash, Conventional, FHA, VA Loan
Listing Terms Cash, Conventional, FHA, VA Loan
Special Listing Condition None
Read Less Info
Want to know what your home might be worth? Contact us for a FREE valuation!

Our team is ready to help you sell your home for the highest possible price ASAP

"My job is to find and attract mastery-based agents to the office, protect the culture, and make sure everyone is happy! "
5960 Fairview Rd Ste. 400, Charlotte, NC, 28210, United States






