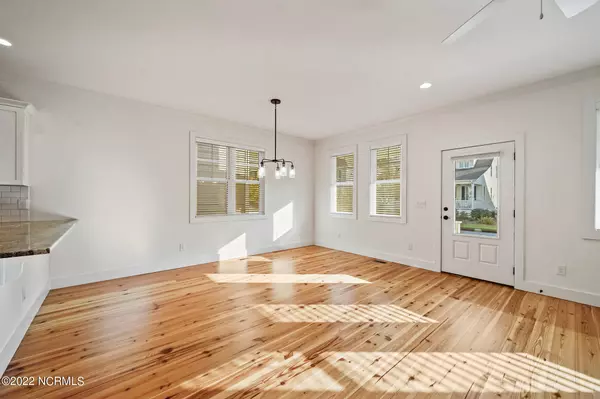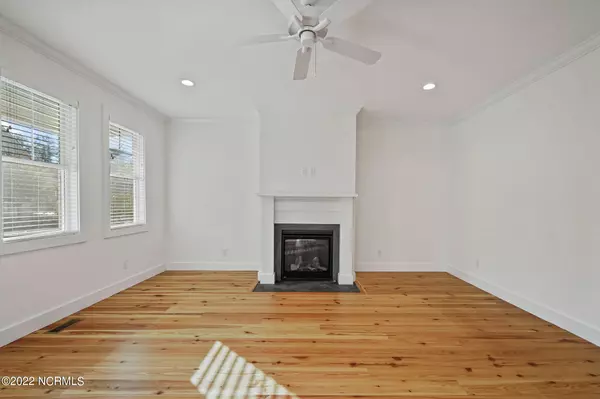$485,000
$498,500
2.7%For more information regarding the value of a property, please contact us for a free consultation.
3 Beds
4 Baths
2,248 SqFt
SOLD DATE : 03/03/2023
Key Details
Sold Price $485,000
Property Type Single Family Home
Sub Type Single Family Residence
Listing Status Sold
Purchase Type For Sale
Square Footage 2,248 sqft
Price per Sqft $215
Subdivision Walker Station
MLS Listing ID 100359322
Sold Date 03/03/23
Style Wood Frame
Bedrooms 3
Full Baths 3
Half Baths 1
HOA Y/N Yes
Originating Board North Carolina Regional MLS
Year Built 2020
Lot Size 3,049 Sqft
Acres 0.07
Lot Dimensions 30x75x30x75
Property Description
Thia single family cottage design in Walker Station has 3 bedrooms and 3.5 baths. With the master bedroom on the main level, this 2 story home has a generous front porch, an open floor plan with granite counters, and soft close cabinets, and drawers. Beautiful heart pine floors in living, dining, and kitchen areas. Both upstairs bedrooms have ensuite bathrooms. The absolute perfect location. Minutes to downtown Southern Pines and Pinehurst. Easy commute to FT Bragg. Right along the Greenway system with running/hiking trails, park spaces and a subdivision pool and community garden. This is a natural gas community built with a long list of energy efficient items, including spray foam insulation, 16 seer Trane unit, high efficiency windows and fiberglass doors. Large unfinished storage area above the detached garage accessed by pull down stairs.
Location
State NC
County Moore
Community Walker Station
Zoning Cu-Rmf
Direction From the large traffic circle, take the Midland Rd exit. Go approx. 2 miles. Turn right on Station Avenue. At the stop light, turn right on Manning Square. At the next stop light, turn right on Manning Square again. House will be at the end of the block on the left (second house from the end).
Rooms
Basement None
Primary Bedroom Level Primary Living Area
Interior
Interior Features 1st Floor Master, 9Ft+ Ceilings, Blinds/Shades, Ceiling - Trey, Ceiling Fan(s), Gas Logs, Pantry, Smoke Detectors, Walk-in Shower, Walk-In Closet
Heating Fireplace(s), Zoned, Heat Pump
Cooling Heat Pump
Flooring Carpet, Tile
Furnishings Unfurnished
Appliance Self Cleaning Oven, Dishwasher, Disposal, Dryer, Microwave - Built-In, Refrigerator, Stove/Oven - Gas, Washer, None
Exterior
Parking Features On Street, Paved
Utilities Available Municipal Sewer, Municipal Water, Natural Gas Connected
Roof Type Architectural Shingle, Composition
Porch Porch
Garage No
Building
Lot Description Level
Story 2
New Construction No
Schools
Middle Schools Crain'S Creek
High Schools Pinecrest High
Others
Tax ID 20190622
Read Less Info
Want to know what your home might be worth? Contact us for a FREE valuation!

Our team is ready to help you sell your home for the highest possible price ASAP


"My job is to find and attract mastery-based agents to the office, protect the culture, and make sure everyone is happy! "
5960 Fairview Rd Ste. 400, Charlotte, NC, 28210, United States






