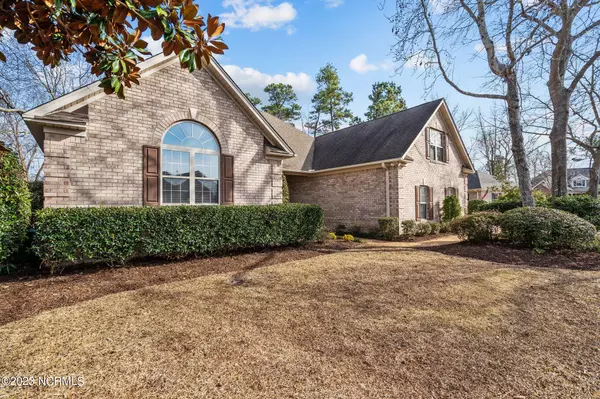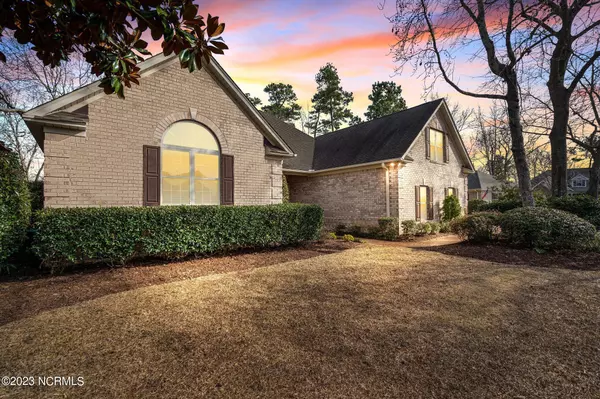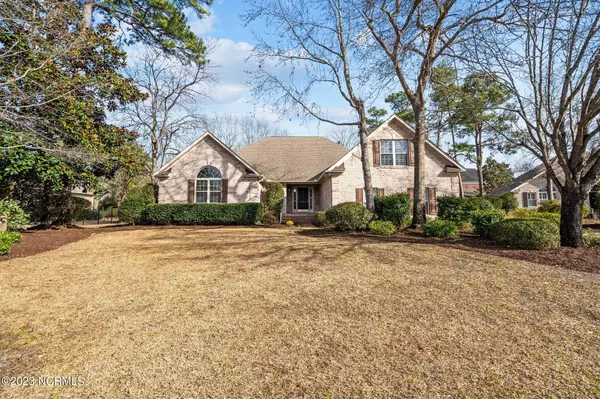$582,000
$579,900
0.4%For more information regarding the value of a property, please contact us for a free consultation.
4 Beds
3 Baths
2,344 SqFt
SOLD DATE : 03/07/2023
Key Details
Sold Price $582,000
Property Type Single Family Home
Sub Type Single Family Residence
Listing Status Sold
Purchase Type For Sale
Square Footage 2,344 sqft
Price per Sqft $248
Subdivision Georgetowne
MLS Listing ID 100369688
Sold Date 03/07/23
Style Brick/Stone, Wood Frame
Bedrooms 4
Full Baths 3
HOA Y/N Yes
Originating Board North Carolina Regional MLS
Year Built 2001
Annual Tax Amount $2,127
Lot Size 0.359 Acres
Acres 0.36
Lot Dimensions irregular
Property Description
Beautiful and well maintained 3/4 bedroom, 3 full bath home in the prestigious Georgetowne neighborhood in the desirable mid-town area of Wilmington. Inside you will find all new carpet, fresh paint, a newer HVAC system, and a great floor plan with 3 bedrooms downstairs and a finished room over the garage with a full bathroom and closet (that can be used as a 4th bedroom or bonus/flex space). You will also find a beautiful kitchen and large dining area, a spacious living room with a gas fireplace, a laundry room, and a nice pantry. Large closets and walk in attic and eave space provide ample storage. An inviting screen-in back porch overlooks a lovely and private backyard with beautiful magnolia trees and nice landscaping. A side entry 2 car garage, and cul de sac lot with no through traffic make this home a must see. Enjoy everything that Georgetowne has to offer, including the Olympic-sized pool, playground, and fantastic location near medical facilities, shopping, schools, parks, dining, and area beaches. Conveniently located to downtown Wilmington and ILM airport. Schedule your private showing today.
Location
State NC
County New Hanover
Community Georgetowne
Zoning R-15
Direction From S College Rd, turn into Georgetowne on Gatefield Dr. Turn left on Aftonshire. Home will be on the left.
Rooms
Primary Bedroom Level Primary Living Area
Interior
Interior Features Kitchen Island, 1st Floor Master, Blinds/Shades, Ceiling - Vaulted, Ceiling Fan(s), Pantry, Security System, Smoke Detectors, Solid Surface, Sprinkler System, Walk-in Shower, Walk-In Closet, Whirlpool
Heating Heat Pump
Cooling Central
Flooring Carpet, Tile
Furnishings Unfurnished
Exterior
Garage Paved
Garage Spaces 2.0
Utilities Available Municipal Sewer, Municipal Water, Natural Gas Connected
Waterfront No
Roof Type Shingle
Porch Covered, Patio, Porch, Screened
Garage Yes
Building
Story 2
New Construction No
Schools
Elementary Schools Pine Valley
Middle Schools Myrtle Grove
High Schools Hoggard
Others
Tax ID R07100-003-210-000
Read Less Info
Want to know what your home might be worth? Contact us for a FREE valuation!

Our team is ready to help you sell your home for the highest possible price ASAP


"My job is to find and attract mastery-based agents to the office, protect the culture, and make sure everyone is happy! "
5960 Fairview Rd Ste. 400, Charlotte, NC, 28210, United States






