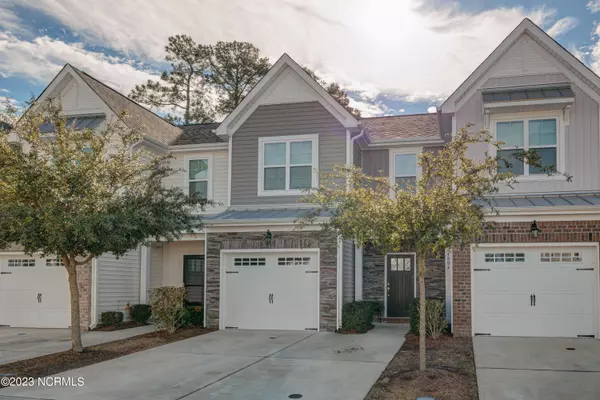$345,000
$345,000
For more information regarding the value of a property, please contact us for a free consultation.
3 Beds
3 Baths
1,637 SqFt
SOLD DATE : 03/16/2023
Key Details
Sold Price $345,000
Property Type Townhouse
Sub Type Townhouse
Listing Status Sold
Purchase Type For Sale
Square Footage 1,637 sqft
Price per Sqft $210
Subdivision Magnolia Trace
MLS Listing ID 100367982
Sold Date 03/16/23
Style Wood Frame
Bedrooms 3
Full Baths 2
Half Baths 1
HOA Fees $2,400
HOA Y/N Yes
Originating Board North Carolina Regional MLS
Year Built 2018
Annual Tax Amount $2,036
Lot Dimensions irr
Property Description
Townhome located minutes to Midtown Shopping, Dining, and Medical Facilities offers a Low-Maintenance Lifestyle ensuring owners plenty of time to enjoy the unbeatable location and all that Midtown, Downtown, and the beach have to offer. Floor plan offers spacious rooms that open with ease to one another and serve as the perfect backdrop for entertaining or relaxing at home. High End finishes and luxury features including designer kitchens, large center island with decorative legs and trim detail, stainless appliances, granite countertops, detailed interior trim, cottage-style interior doors, tile master shower, LVP Flooring in Living areas, can lights, designer lighting packages, and more ensure you will have everything you havebeen searching for in your home.
Attractive exteriors feature brick or stone accents, covered porches, exterior gutters, and private back yards with 6 foot privacy fence.
Location
State NC
County New Hanover
Community Magnolia Trace
Zoning MF-L
Direction Take South College Rd and turn right on Carolina Beach Rd at Monkey Junction. Approx 1.5 miles on right.
Rooms
Primary Bedroom Level Non Primary Living Area
Interior
Interior Features Ceiling Fan(s)
Heating Heat Pump, Electric, Forced Air
Flooring Carpet, Laminate
Fireplaces Type None
Fireplace No
Exterior
Garage Paved
Garage Spaces 1.0
Waterfront No
Roof Type Shingle
Porch Covered, Porch
Building
Story 2
Foundation Slab
Sewer Municipal Sewer
Water Municipal Water
New Construction No
Others
Tax ID R07100-009-037-000
Acceptable Financing Cash, Conventional, FHA, USDA Loan, VA Loan
Listing Terms Cash, Conventional, FHA, USDA Loan, VA Loan
Special Listing Condition None
Read Less Info
Want to know what your home might be worth? Contact us for a FREE valuation!

Our team is ready to help you sell your home for the highest possible price ASAP


"My job is to find and attract mastery-based agents to the office, protect the culture, and make sure everyone is happy! "
5960 Fairview Rd Ste. 400, Charlotte, NC, 28210, United States






