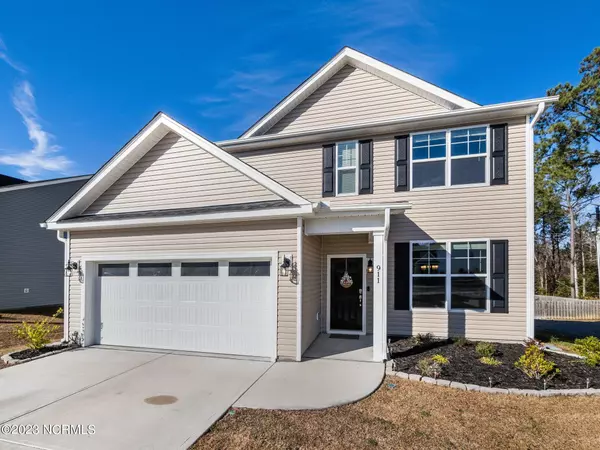$375,000
$374,900
For more information regarding the value of a property, please contact us for a free consultation.
4 Beds
3 Baths
2,121 SqFt
SOLD DATE : 03/15/2023
Key Details
Sold Price $375,000
Property Type Single Family Home
Sub Type Single Family Residence
Listing Status Sold
Purchase Type For Sale
Square Footage 2,121 sqft
Price per Sqft $176
Subdivision The Arbors
MLS Listing ID 100365285
Sold Date 03/15/23
Style Wood Frame
Bedrooms 4
Full Baths 2
Half Baths 1
HOA Fees $1,080
HOA Y/N Yes
Originating Board North Carolina Regional MLS
Year Built 2021
Annual Tax Amount $2,573
Lot Size 10,890 Sqft
Acres 0.25
Lot Dimensions irregular
Property Description
Wow!! This nearly brand-new home located in The Arbors was built in 2021 and is in immaculate condition! Sitting in a great spot conveniently located to shopping, coffee, and restaurants, you are also just a quick drive to the beach, military bases, Jacksonville and Wilmington! Boasting over 2000 square feet, all four bedrooms are spaciously located upstairs. The primary bedroom has plenty of space for a king size bed, as well as an ensuite bathroom featuring dual vanities and TWO closets (one a large walk-in!). Downstairs features low maintenance LVP flooring throughout, a formal dining room, and an upgraded kitchen that includes granite countertops, white subway tile backsplash, 42'' gray cabinets, and a pantry! Better yet, enjoy the wonderful Carolina weather out back off of your beautiful covered wooden deck! The Arbors is a top notch neighborhood with sidewalks, a community pool, a dock, and more! Schedule your showing today!
Location
State NC
County Pender
Community The Arbors
Zoning Residential
Direction From Wilmington, right onto HWY 210 and then take a right onto Alston Blvd after the Harris Teeter Plaza. From Alston, turn right onto Arboria and the house is on the right.
Rooms
Primary Bedroom Level Primary Living Area
Interior
Interior Features Kitchen Island, 9Ft+ Ceilings, Pantry, Walk-In Closet(s)
Heating Electric, Heat Pump
Cooling Central Air
Flooring LVT/LVP, Carpet, Tile
Fireplaces Type None
Fireplace No
Window Features Blinds
Appliance Stove/Oven - Electric, Refrigerator, Microwave - Built-In, Dishwasher
Exterior
Exterior Feature None
Garage On Site, Paved
Garage Spaces 2.0
Waterfront No
Roof Type Architectural Shingle
Porch Covered, Deck
Building
Story 2
Foundation Slab
Sewer Municipal Sewer
Water Municipal Water
Structure Type None
New Construction No
Others
Tax ID 4215-96-6283-0000
Acceptable Financing Cash, Conventional, FHA, VA Loan
Listing Terms Cash, Conventional, FHA, VA Loan
Special Listing Condition None
Read Less Info
Want to know what your home might be worth? Contact us for a FREE valuation!

Our team is ready to help you sell your home for the highest possible price ASAP


"My job is to find and attract mastery-based agents to the office, protect the culture, and make sure everyone is happy! "
5960 Fairview Rd Ste. 400, Charlotte, NC, 28210, United States






