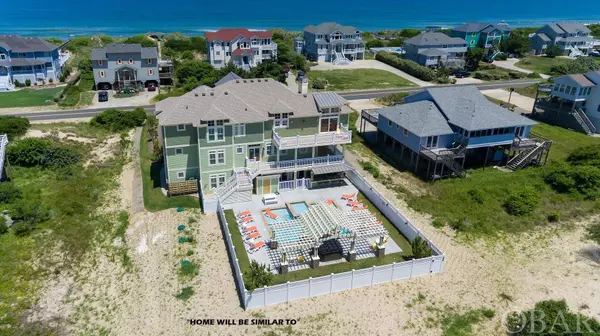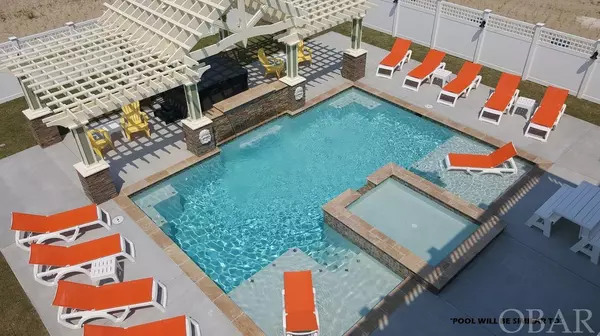$3,597,900
$3,300,000
9.0%For more information regarding the value of a property, please contact us for a free consultation.
12 Beds
13 Baths
6,295 SqFt
SOLD DATE : 03/15/2023
Key Details
Sold Price $3,597,900
Property Type Single Family Home
Sub Type Single Family - Detached
Listing Status Sold
Purchase Type For Sale
Square Footage 6,295 sqft
Price per Sqft $571
Subdivision Whalehead Club
MLS Listing ID 111394
Sold Date 03/15/23
Style Traditional
Bedrooms 12
Full Baths 12
Half Baths 2
Annual Tax Amount $2,442
Tax Year 2020
Lot Size 0.510 Acres
Acres 0.51
Property Description
“TURN-KEY” RENTAL READY ELEGANT ESTATE TO BE BUILT NEW CONSTRUCTION 12 B/R, 12.2 BATH HOME TO BE BUILT AT 948 LIGHTHOUSE DR. ON A CORNER LOT OFFERING THE HIGHEST SEMI-OCEANFRONT ELEVATION IN ALL OF WHALEHEAD. PROJECTED ANNUAL REVENUE OF $343K / 10.38% ROI. SISTER HOMES ARE BOOKING 34 RENTAL WEEKS ANNUALLY !! VIDEO TOUR OF SIMILAR HOME (https://vimeo.com/465097925) This home will be sold “Turn-Key Rental Ready” with Unmatched Detail Throughout. Features will include, Premium Furnishings, State-of-Art Electronics, Luxury Bed Linens and Window Treatments, Wall Décor, Fully Equipped Gourmet Kitchen, Dedicated Home Theater, Etc., Etc. From the floor plan, to the coffered ceilings, to the wainscoted and ship-lapped hallways, every amenity in this home will be thoughtfully achieved, to ensure the homeowner will be immersed in luxury and comfort. 1 Year Builder’s Warranty plus 4 Year New Construction American Home Shield Warranty included. Detailed Specs. and Financials available upon request. INTERIOR AMENITIES INCLUDE: Twelve (12) Exquisitely appointed B/R's furnished in rich woods, premium imported linens, and LED HDTVs. Every bathroom offers imported granite topped vanities and Italian Tile spa-inspired showers with Glass enclosures. Living Areas will include Large G/R, D/R., Gourmet Kitchen, Kitchenette, Den/Office, Rec. Rm., and 12 Person Theater. State-of-the-Art Electronics Package throughout, with Solid Bamboo and Italian Tile Flooring and Custom Woodwork Package. Includes Glass Door Elevator to all Floors. EXTERIOR AMENITIES INCLUDES: House is Built to the highest standards with Smart Siding, Lifetime Architectural Roofing, Premium Vinyl Windows and Vinyl Maintenance Free Deck Railings, etc., etc. (Detailed Specs. Furnished upon Request). 1895 SF of Decking w/Ocean Views and Stereo Sound. Outdoor Area includes exquisite Gunite Waterfall Pool w/Wet Decks, Integrated Kiddie Pool, Large Sun Deck, Stereo Sound, Resort Style Pergola, Large 8-Person Hot Tub, Cabana Bar w/Built-in Stainless Grill, Picnic Area, Half Bath, Two Outside Showers, surrounded by an Irrigated Professionally Landscaped Property. PRICE INCLUDES: All Luxury Furnishings, Electronics Package, Lighting Fixtures, Elevator to all Floors, Bed Linens, Window Treatments, Wall Décor, Fully Equipped Gourmet Kitchen w/ Stainless Appliances (2 Dishwasher, 2 Micro., Separate Fridge and Freezer, Double Oven, 6 Burner Gas Cook top, Beverage Center, Icemaker and 2 Sinks). All Bedrooms' have LED HDTV's with Streaming capabilities. Ground Flr. has Rec. Room with Wet Bar, Kitchenette, Pool Table, Commercial "Hotel Style" Icemaker, 4K HDTV, plus 12 Person Theater w/Stadium Seating, 120" Screen with 7.1 Dolby Surround. , 3 Zone HVAC, ADT Security and Tankless HDW’s. Exterior includes: Multi zone Sound System, 10 Car parking, Deck and Pool Furniture. Detailed Specification Sheet and Investment Perspective are available upon request.
Location
State NC
County Currituck
Area Corolla Oceanside
Zoning R
Rooms
Family Room 12x18
Dining Room 15x19
Kitchen 15x18
Interior
Interior Features 9' Ceilings, Dryer Connection, Gas Fireplace, Ice Maker Connection, Ensuite, Washer Connection
Heating Electric, Forced Air, Heat Pump
Cooling Central, Heat Pump
Flooring Hardwood
Appliance Dishwasher, Dryer, Microwave, Range/Oven, Refrigerator w/Ice Maker, Washer
Exterior
Exterior Feature Ceiling Fan(s), Covered Decks, Fenced Yard, Hot Tub, Lawn Sprinklers, Patio, Smoke Detector(s), Storm Windows, Inside Laundry Room
Parking Features Paved
Pool Gunite, In Ground, Private Pool
Waterfront Description Semi-Oceanfront (2nd row)
View Ocean
Roof Type Asphalt/Fiber Shingle
Building
Lot Description Corner, Level
Foundation Slab
Sewer Private Septic
Water Municipal
Structure Type Wood
Others
Restrictions Limited Service
Acceptable Financing Conventional
Listing Terms Conventional
Financing Cash,Conventional
Read Less Info
Want to know what your home might be worth? Contact us for a FREE valuation!

Our team is ready to help you sell your home for the highest possible price ASAP
Copyright © 2024 Outer Banks Association of Realtors. All rights reserved.
Bought with James Monroe • Outer Banks Realty Group

"My job is to find and attract mastery-based agents to the office, protect the culture, and make sure everyone is happy! "
5960 Fairview Rd Ste. 400, Charlotte, NC, 28210, United States






