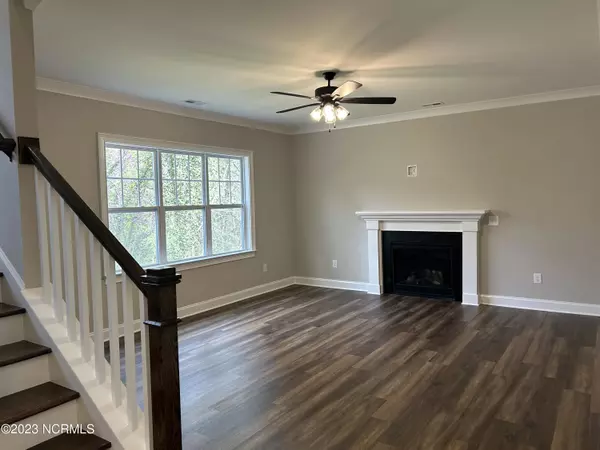$442,000
$442,000
For more information regarding the value of a property, please contact us for a free consultation.
5 Beds
3 Baths
2,570 SqFt
SOLD DATE : 03/17/2023
Key Details
Sold Price $442,000
Property Type Single Family Home
Sub Type Single Family Residence
Listing Status Sold
Purchase Type For Sale
Square Footage 2,570 sqft
Price per Sqft $171
Subdivision Not In Subdivision
MLS Listing ID 100358001
Sold Date 03/17/23
Bedrooms 5
Full Baths 3
HOA Y/N No
Originating Board North Carolina Regional MLS
Year Built 2022
Lot Size 0.340 Acres
Acres 0.34
Lot Dimensions 75X200X75
Property Description
''The Petoskey ''*GEORGEOUS LOT * New Construction 5 Bedroom 3 Bath w/9ft Ceilings, 2 Car Garage. Main level open living space w/ LVP flooring, tremendous amount of natural light from all windows, Gas Fireplace. Nicely planned Kitchen w/ 42'' Cabinets, Soft Close Drawers, Beautiful backsplash, Quartz Countertops, Kitchen Island, Crown Molding. 1st Floor Bedroom, Full Bath. Master Bedroom, plus 3 additional bedrooms & Laundry Located on Level 2. Master Bath includes Quartz countertops, LVT flooring, Tile Shower & Separate tub. All bedrooms come with 8lb Carpet Padding for extra comfort & pre-wired for Ceiling Fan. Gutters front and back. Gorgeous Stone on front porch.
Location
State NC
County Moore
Community Not In Subdivision
Zoning R-20
Direction Coming from Sanford - Take 15/501 to Carthage - Stay Right to Monroe St - Left on S McNeill St - Right on Sunset Dr Go Approx 1 Mile - Home is on Right.
Rooms
Basement Crawl Space, None
Primary Bedroom Level Non Primary Living Area
Interior
Interior Features Foyer, Kitchen Island, 9Ft+ Ceilings, Ceiling Fan(s), Pantry, Walk-in Shower, Walk-In Closet(s)
Heating Heat Pump, None, Electric, Forced Air
Cooling Central Air
Flooring LVT/LVP, Carpet, Tile
Fireplaces Type 1, Gas Log
Fireplace Yes
Appliance Microwave - Built-In
Laundry Washer Hookup
Exterior
Exterior Feature None
Garage Concrete, Garage Door Opener
Garage Spaces 2.0
Pool None
Utilities Available Municipal Sewer Available, Municipal Water Available
Waterfront No
Roof Type Architectural Shingle
Porch Covered, Deck, Porch
Garage Yes
Building
Story 2
Structure Type None
New Construction Yes
Schools
Elementary Schools Carthage Elementary
Middle Schools New Century Middle
High Schools Union Pines High
Others
Tax ID 00000995
Acceptable Financing Cash, Conventional, USDA Loan, VA Loan
Listing Terms Cash, Conventional, USDA Loan, VA Loan
Special Listing Condition None
Read Less Info
Want to know what your home might be worth? Contact us for a FREE valuation!

Our team is ready to help you sell your home for the highest possible price ASAP


"My job is to find and attract mastery-based agents to the office, protect the culture, and make sure everyone is happy! "
5960 Fairview Rd Ste. 400, Charlotte, NC, 28210, United States






