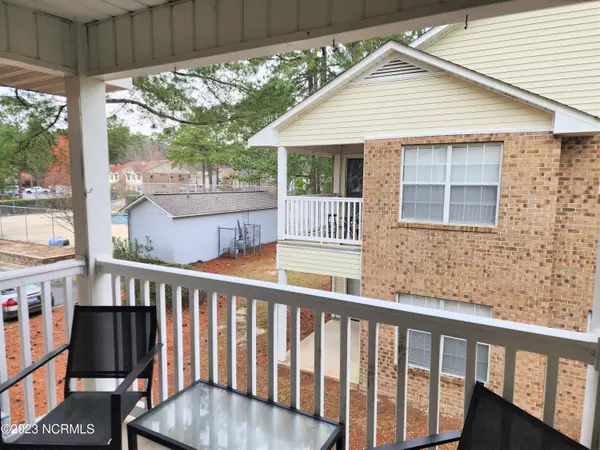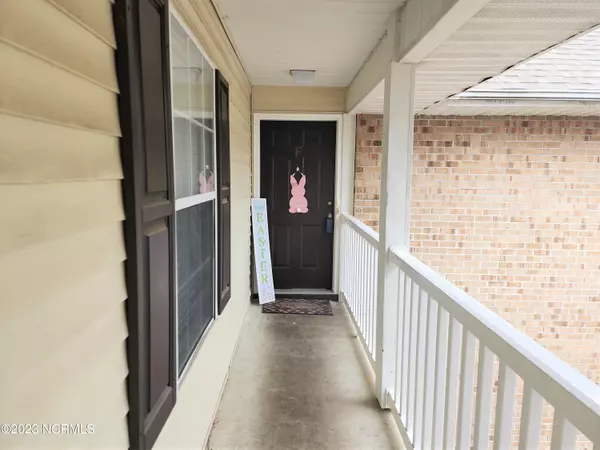$145,000
$134,900
7.5%For more information regarding the value of a property, please contact us for a free consultation.
2 Beds
2 Baths
1,238 SqFt
SOLD DATE : 03/23/2023
Key Details
Sold Price $145,000
Property Type Condo
Sub Type Condominium
Listing Status Sold
Purchase Type For Sale
Square Footage 1,238 sqft
Price per Sqft $117
Subdivision Forbes Woods
MLS Listing ID 100371449
Sold Date 03/23/23
Bedrooms 2
Full Baths 2
HOA Y/N Yes
Originating Board North Carolina Regional MLS
Year Built 1992
Annual Tax Amount $1,036
Lot Size 871 Sqft
Acres 0.02
Lot Dimensions see tax card
Property Description
Realize your ownership dreams with this desirable two bedrooms, two full bathrooms, 1,238 heated square foot upstairs end unit. Split plan for bedrooms for privacy and relaxing covered porch overlooking pool. Living room with fireplace, cathedral ceiling, LVP floor and lots of space. Walk-in closet in primary bedroom, 2nd bedroom has private access to hall bathroom and large laundry room with storage. Unit is in fair condition, needs carpet replaced in both bedrooms, interior walls and cabinetry need to be painted and some general TLC. Compressor on heat pump replaced June/2021. Enticing unit promising a great lifestyle or investment and convenient location.
Location
State NC
County Pitt
Community Forbes Woods
Zoning R6
Direction From Greenville Blvd., head south on Arlington Blvd. East, turn right on Mulberry Lane into Forbes Woods, take your next right, first building on your left, unit is on the second floor right side end unit. Parking available on your right in front of mailboxes.
Rooms
Basement None
Primary Bedroom Level Primary Living Area
Interior
Interior Features Foyer, Vaulted Ceiling(s), Ceiling Fan(s), Eat-in Kitchen, Walk-In Closet(s)
Heating Heat Pump, Fireplace(s), None, Electric, Natural Gas
Cooling Central Air
Flooring LVT/LVP, Carpet, Vinyl
Fireplaces Type 1
Furnishings Unfurnished
Fireplace Yes
Laundry Inside
Exterior
Exterior Feature None, Balcony
Garage Parking Lot, Additional Parking, Assigned, Lighted, On Site, Paved, Shared Driveway
Pool In Ground
Utilities Available Natural Gas Available
Waterfront No
Waterfront Description None
Roof Type Shingle
Accessibility None
Porch Open, Covered
Garage No
Building
Lot Description See Remarks
Story 2
Foundation Slab
Sewer Municipal Sewer
Water Municipal Water
Structure Type None, Balcony
New Construction No
Schools
Elementary Schools Elmhurst
Middle Schools E. B. Aycock
High Schools J. H. Rose
Others
HOA Fee Include Maint - Comm Areas, Maintenance Structure, Maintenance Grounds, Pest Control
Tax ID 051919
Acceptable Financing Cash, Conventional
Listing Terms Cash, Conventional
Special Listing Condition None
Read Less Info
Want to know what your home might be worth? Contact us for a FREE valuation!

Our team is ready to help you sell your home for the highest possible price ASAP


"My job is to find and attract mastery-based agents to the office, protect the culture, and make sure everyone is happy! "
5960 Fairview Rd Ste. 400, Charlotte, NC, 28210, United States






