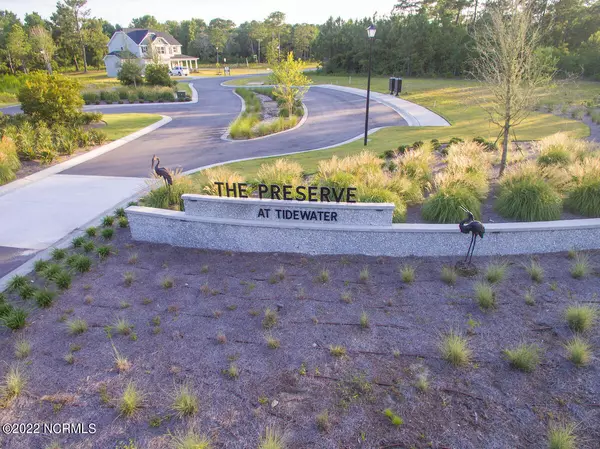$495,000
$502,900
1.6%For more information regarding the value of a property, please contact us for a free consultation.
5 Beds
4 Baths
3,100 SqFt
SOLD DATE : 03/30/2023
Key Details
Sold Price $495,000
Property Type Single Family Home
Sub Type Single Family Residence
Listing Status Sold
Purchase Type For Sale
Square Footage 3,100 sqft
Price per Sqft $159
Subdivision The Preserve At Tidewater
MLS Listing ID 100315508
Sold Date 03/30/23
Style Wood Frame
Bedrooms 5
Full Baths 3
Half Baths 1
HOA Fees $840
HOA Y/N Yes
Originating Board North Carolina Regional MLS
Year Built 2022
Annual Tax Amount $296
Lot Size 0.650 Acres
Acres 0.65
Lot Dimensions Irregular
Property Description
Home is now complete and move in ready! Welcome to The Preserve's newest floor plan, The Trent by Top 100 Builder Caviness & Cates. The spacious Trent features over 3,100 sq. ft. of living space with 5 bedrooms and 3 1/2 baths. As you enter the home, the two story foyer welcomes you and leads to the great room and open concept kitchen with attached dining room. The kitchen boasts a large island, granite countertops, a tiled backsplash and stainless-steel appliances. The beautiful first floor master and large master bath with dual vanities, a walk-in shower, large tub and walk in closet are the perfect retreat for relaxing. Upstairs are 4 additional bedrooms each with walk in closets; two bedrooms on each side of the home with jack and jill bathrooms. The upstairs also has a spacious loft and a storage area.
*Pictures are of a similar home.
Location
State NC
County Onslow
Community The Preserve At Tidewater
Zoning R-20
Direction From Jacksonville, Hwy 17S, Left on Hwy 210, Left on Old Folkstone Rd., Right on Chadwick Acres Rd., Right into The Preserve at Tidewater, Left on Red Cedar Dr., Right on Saragota Way, Left on Willet Ct. Home is on the leftt.
Rooms
Basement None
Primary Bedroom Level Primary Living Area
Interior
Interior Features Foyer, Mud Room, Master Downstairs, 9Ft+ Ceilings, Tray Ceiling(s), Vaulted Ceiling(s), Ceiling Fan(s), Walk-in Shower, Walk-In Closet(s)
Heating Electric, Heat Pump
Cooling Central Air, Zoned
Flooring LVT/LVP, Carpet, Tile
Fireplaces Type Gas Log
Fireplace Yes
Appliance Microwave - Built-In
Laundry Inside
Exterior
Exterior Feature None
Garage Assigned, Off Street, On Site, Paved
Garage Spaces 2.0
Pool None
Waterfront No
Waterfront Description None
Roof Type Architectural Shingle
Porch Covered, Patio, Porch
Building
Lot Description Cul-de-Sac Lot, Wetlands
Story 2
Foundation Slab
Sewer Private Sewer
Water Municipal Water
Structure Type None
New Construction Yes
Schools
Elementary Schools Dixon
Middle Schools Dixon
High Schools Dixon
Others
HOA Fee Include Maint - Comm Areas, Maintenance Grounds
Tax ID 773h-99
Acceptable Financing Cash, Conventional, FHA, USDA Loan, VA Loan
Listing Terms Cash, Conventional, FHA, USDA Loan, VA Loan
Special Listing Condition None
Read Less Info
Want to know what your home might be worth? Contact us for a FREE valuation!

Our team is ready to help you sell your home for the highest possible price ASAP


"My job is to find and attract mastery-based agents to the office, protect the culture, and make sure everyone is happy! "
5960 Fairview Rd Ste. 400, Charlotte, NC, 28210, United States






