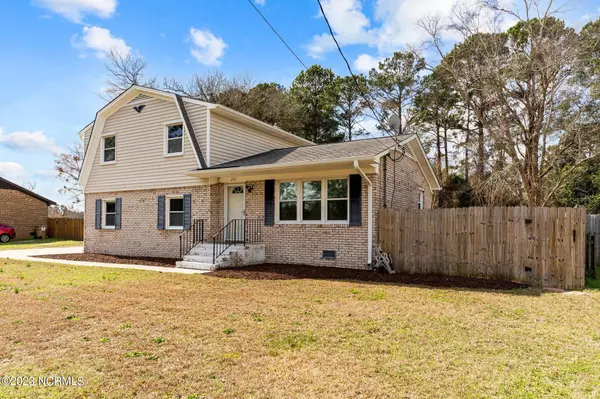$315,000
$320,000
1.6%For more information regarding the value of a property, please contact us for a free consultation.
3 Beds
3 Baths
1,747 SqFt
SOLD DATE : 04/04/2023
Key Details
Sold Price $315,000
Property Type Single Family Home
Sub Type Single Family Residence
Listing Status Sold
Purchase Type For Sale
Square Footage 1,747 sqft
Price per Sqft $180
Subdivision Prince George Estates
MLS Listing ID 100369937
Sold Date 04/04/23
Bedrooms 3
Full Baths 2
Half Baths 1
HOA Y/N No
Originating Board North Carolina Regional MLS
Year Built 1978
Annual Tax Amount $996
Lot Size 0.332 Acres
Acres 0.33
Lot Dimensions 155.7x100
Property Description
Welcome home to this 3 bedroom, 2.5 bath split level home. Freshly painted throughout, this home flows fantastically. Step into a large and cozy family room area complete with a half bath.
Extra half bath compared to most models in the neighborhood. Also, on this floor is an office area perfect for those working from home or for use as a bonus space for anything you need. Step up to the kitchen with plenty of space for a kitchen table or a breakfast nook. The kitchen cabinets are equipped with pull-out shelving to maximize efficiency. You'll then enter the ''formal living room'' area, or you can convert this space to a formal dining room. Head on up to the sleeping quarters with 3 bedrooms and the 2 full baths. Freshly painted with updated flooring, this upstairs level flows throughout. Nice sized master with the coveted private bathroom, Shower freshly resurfaced. Outside, you'll find the property freshly landscaped and full of curb appeal. The hard-to-find, extra-large detached garage with a workshop area and electricity is every hobbyist's or contractor's dream. There's even a separate bay for your mower or golf cart. There's even a bathroom, ready for your preferences and updates. Fully fenced backyard with privacy panels. Round this out with a large deck perfect for grilling, bring your porch swing and kick back and relax! This home is full of natural light, professionally cleaned, equipped with ''smart'' and available at closing.
Updates include: 3 1/2 ton HVAC system in 2021, replaced electric outlets and switches, freshly landscaped, ceiling and wall paint, hurricane shutters, ceiling fans, newer appliances, and flooring.
Conveniently located to everything Wilmington has to offer... downtown, colleges, beaches, and the interstate.
This home is located in a USDA eligibility zone. Ask your lender today if you qualify for a $0 down payment.
Location
State NC
County New Hanover
Community Prince George Estates
Zoning R-10
Direction From North College Rd, turn onto Deerfield, property is approximately .4 miles ahead on left.
Rooms
Basement Crawl Space
Primary Bedroom Level Primary Living Area
Interior
Interior Features Ceiling Fan(s), Eat-in Kitchen
Heating Heat Pump, None, Electric, Forced Air
Cooling Central Air
Fireplaces Type 1
Fireplace Yes
Window Features Blinds
Appliance Microwave - Built-In
Laundry Washer Hookup, Inside
Exterior
Exterior Feature Shutters - Board/Hurricane
Garage Golf Cart Parking, Attached, Concrete, Detached Garage Spaces
Waterfront No
Roof Type Architectural Shingle
Porch Patio
Building
Story 2
Sewer Septic On Site
Water Municipal Water
Structure Type Shutters - Board/Hurricane
New Construction No
Schools
Elementary Schools Castle Hayne
Middle Schools Holly Shelter
High Schools Laney
Others
Tax ID R01811-004-007-000
Acceptable Financing Cash, Conventional, FHA, USDA Loan, VA Loan
Listing Terms Cash, Conventional, FHA, USDA Loan, VA Loan
Special Listing Condition None
Read Less Info
Want to know what your home might be worth? Contact us for a FREE valuation!

Our team is ready to help you sell your home for the highest possible price ASAP


"My job is to find and attract mastery-based agents to the office, protect the culture, and make sure everyone is happy! "
5960 Fairview Rd Ste. 400, Charlotte, NC, 28210, United States






