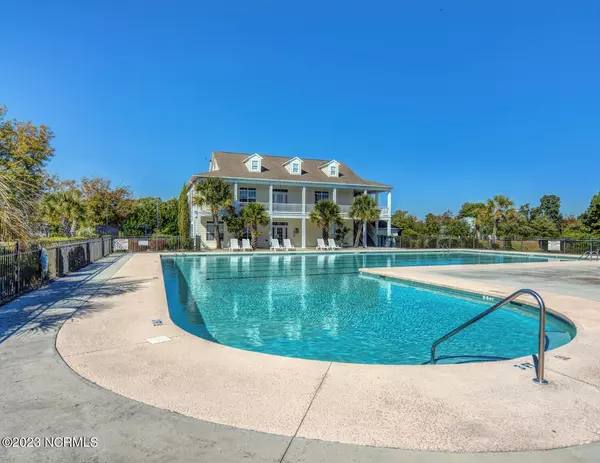$777,688
$717,687
8.4%For more information regarding the value of a property, please contact us for a free consultation.
3 Beds
4 Baths
2,834 SqFt
SOLD DATE : 04/05/2023
Key Details
Sold Price $777,688
Property Type Single Family Home
Sub Type Single Family Residence
Listing Status Sold
Purchase Type For Sale
Square Footage 2,834 sqft
Price per Sqft $274
Subdivision Pecan Grove Plantation
MLS Listing ID 100367430
Sold Date 04/05/23
Style Wood Frame
Bedrooms 3
Full Baths 3
Half Baths 1
HOA Fees $1,800
HOA Y/N Yes
Originating Board North Carolina Regional MLS
Year Built 2024
Annual Tax Amount $874
Lot Size 1.060 Acres
Acres 1.06
Lot Dimensions 35 x 254.36 x 225.75 x 139.08
Property Description
Welcome to a custom Channel Marker Builders' floorplan- featuring 3 bedrooms, 3 baths and a pool! Channel Marker specializes in building custom homes from sought-after coastal communities to privately owned lots between Pender and Onslow Counties in Eastern North Carolina. Channel Marker home designs boast the perfect blend of Southern Charm and Coastal Living architectural styles. With the best Architects and Plan Designers in our market, Channel Marker has the ability to offer you floor plans within our own portfolio, customize existing floor plans, or help you create a one of kind home from scratch. Come home to extraordinary living at its finest with Channel Marker Builders! Let us guide you home.
Location
State NC
County Pender
Community Pecan Grove Plantation
Zoning RP
Direction Take Hwy 17 N to Sloop Point Loop Rd, Turn onto W Colonnade, Left on Cottage Walk, Right on W Scarborough, Right on Setters Way.
Rooms
Basement None
Primary Bedroom Level Primary Living Area
Interior
Interior Features Foyer, Master Downstairs, 9Ft+ Ceilings, Ceiling Fan(s), Pantry, Walk-in Shower, Walk-In Closet(s)
Heating Electric, Forced Air, Heat Pump
Cooling Zoned
Flooring Laminate, Tile, Wood
Fireplaces Type Gas Log
Fireplace Yes
Appliance Water Softener, Range, Microwave - Built-In, Dishwasher
Laundry Inside
Exterior
Exterior Feature Irrigation System
Garage Paved
Garage Spaces 2.0
Pool In Ground
Waterfront No
Waterfront Description Deeded Water Access,Water Access Comm
Roof Type Architectural Shingle,Metal
Porch Covered, Deck, Porch
Building
Lot Description Cul-de-Sac Lot
Story 2
Foundation Slab
Sewer Septic On Site
Structure Type Irrigation System
New Construction Yes
Schools
Elementary Schools North Topsail
Middle Schools Surf City
High Schools Topsail
Others
Tax ID 4214-32-6606-0000
Acceptable Financing Construction to Perm, Cash, Conventional, FHA, USDA Loan, VA Loan
Listing Terms Construction to Perm, Cash, Conventional, FHA, USDA Loan, VA Loan
Special Listing Condition None
Read Less Info
Want to know what your home might be worth? Contact us for a FREE valuation!

Our team is ready to help you sell your home for the highest possible price ASAP


"My job is to find and attract mastery-based agents to the office, protect the culture, and make sure everyone is happy! "
5960 Fairview Rd Ste. 400, Charlotte, NC, 28210, United States






