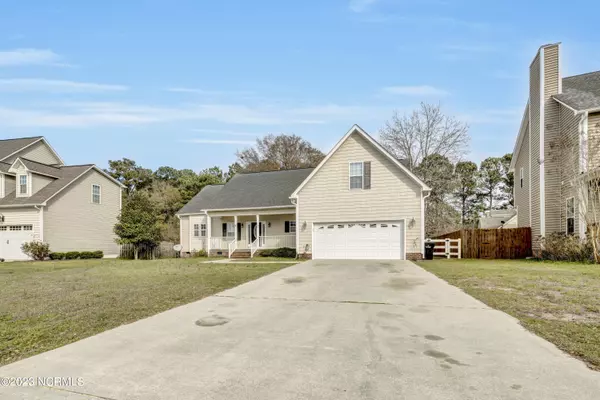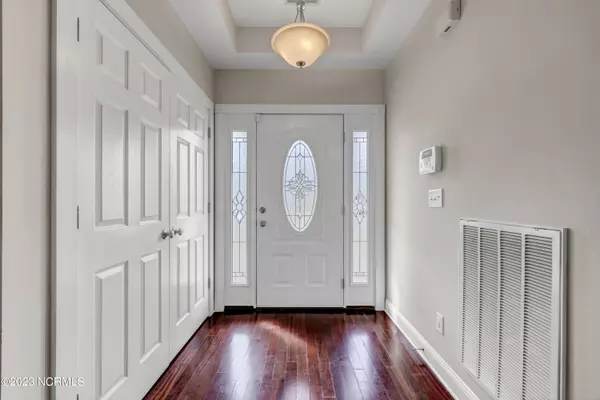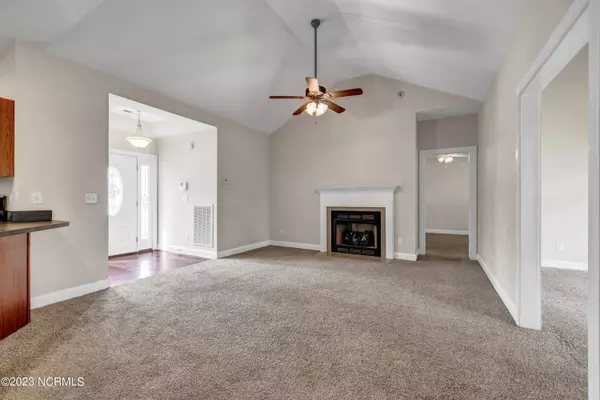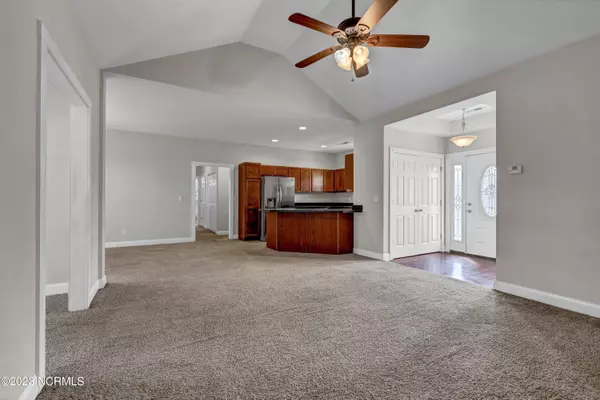$339,750
$339,750
For more information regarding the value of a property, please contact us for a free consultation.
4 Beds
3 Baths
2,431 SqFt
SOLD DATE : 04/12/2023
Key Details
Sold Price $339,750
Property Type Single Family Home
Sub Type Single Family Residence
Listing Status Sold
Purchase Type For Sale
Square Footage 2,431 sqft
Price per Sqft $139
Subdivision Escoba Bay
MLS Listing ID 100372687
Sold Date 04/12/23
Style Wood Frame
Bedrooms 4
Full Baths 3
HOA Fees $605
HOA Y/N Yes
Originating Board North Carolina Regional MLS
Year Built 2007
Lot Size 10,890 Sqft
Acres 0.25
Lot Dimensions irregular
Property Description
Located within the waterfront community of Escoba Bay with boat ramp access, clubhouse pool and tennis courts. This ranch style home features 2431 heated square feet, 4 bedrooms and 3 full bathrooms with a fully fenced in back yard and a 2 car garage. Open layout inside with gas fireplace, breakfast nook, kitchen with stainless steel appliances, sunroom/flex space. On the first floor is a split layout with master bedroom on one side and 2 guest bedrooms with full bathroom on the other side. Upstairs features large bonus room over the 2 car garage, full bathroom, 4 bedroom and walk in attic storage area. Backyard is shaded with a huge old growth oak tree and a fully fenced in back yard with broken water views. This home is located only 1 block from the community boat ramp. Easy to show, schedule your showing today.
Location
State NC
County Onslow
Community Escoba Bay
Zoning RA
Direction Hwy 17N, right on Hwy 172. Straight at stop light across Hwy 210, right on Country Club Rd, Right on Windmill Rd. Left on ClayHill Rd, Right on Secretariat Dr, right on Celtic Ash St, Left on Derby Downs, left on Meridian, home is the second on the right.
Rooms
Basement Crawl Space
Primary Bedroom Level Primary Living Area
Interior
Interior Features Foyer, Master Downstairs, 9Ft+ Ceilings, Vaulted Ceiling(s), Ceiling Fan(s), Walk-In Closet(s)
Heating Heat Pump, Electric, Forced Air
Flooring Carpet, Tile, Wood
Fireplaces Type Gas Log
Fireplace Yes
Window Features Blinds
Exterior
Garage Concrete, On Site
Garage Spaces 2.0
Waterfront No
Waterfront Description Water Access Comm, Waterfront Comm
Roof Type Shingle
Porch Covered, Deck, Porch
Building
Lot Description Level
Story 2
Foundation Brick/Mortar, Raised
Sewer Septic On Site
New Construction No
Schools
Elementary Schools Dixon
Middle Schools Dixon
High Schools Dixon
Others
HOA Fee Include Maint - Comm Areas
Tax ID 773e-167
Acceptable Financing Cash, Conventional, FHA, VA Loan
Listing Terms Cash, Conventional, FHA, VA Loan
Special Listing Condition None
Read Less Info
Want to know what your home might be worth? Contact us for a FREE valuation!

Our team is ready to help you sell your home for the highest possible price ASAP


"My job is to find and attract mastery-based agents to the office, protect the culture, and make sure everyone is happy! "
5960 Fairview Rd Ste. 400, Charlotte, NC, 28210, United States






