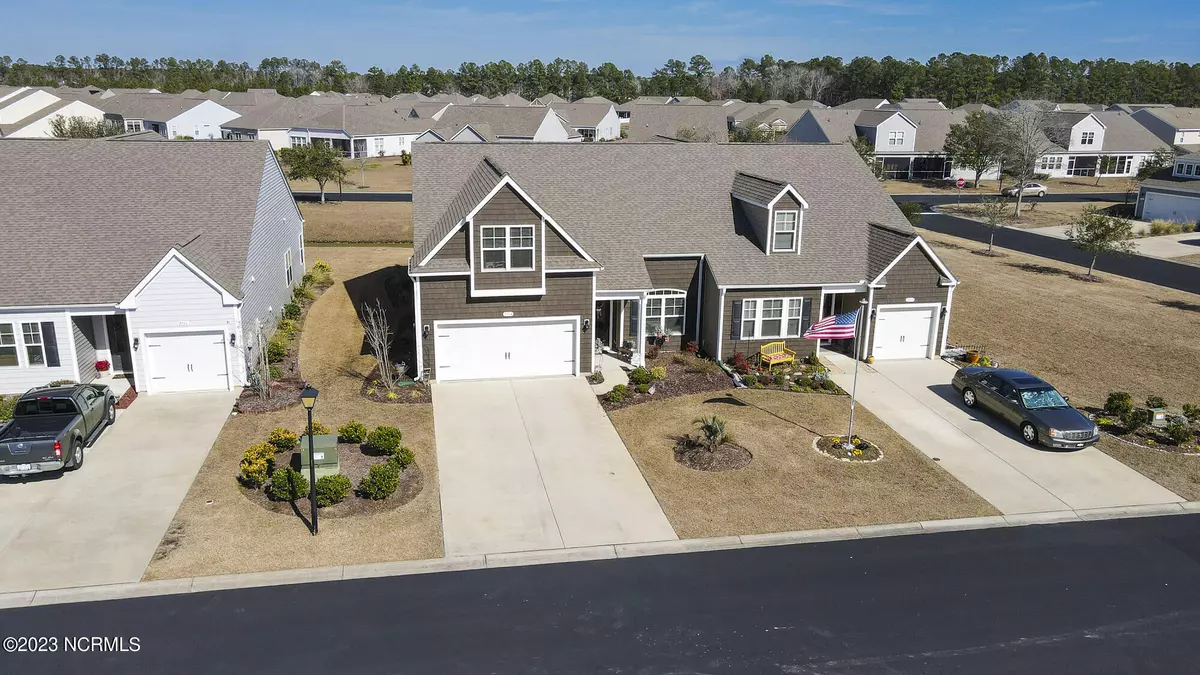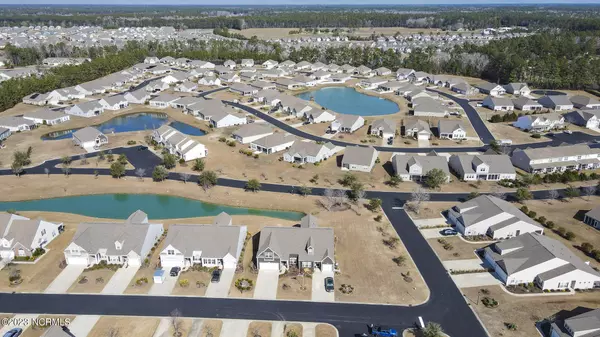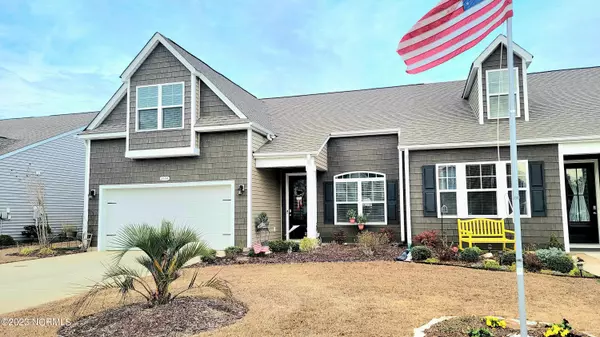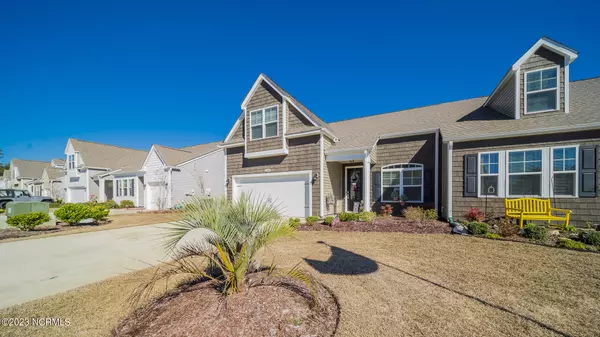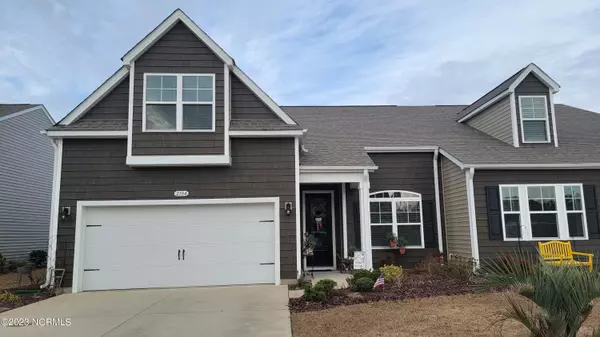$325,000
$329,900
1.5%For more information regarding the value of a property, please contact us for a free consultation.
3 Beds
3 Baths
1,806 SqFt
SOLD DATE : 04/19/2023
Key Details
Sold Price $325,000
Property Type Townhouse
Sub Type Townhouse
Listing Status Sold
Purchase Type For Sale
Square Footage 1,806 sqft
Price per Sqft $179
Subdivision Calabash Lakes
MLS Listing ID 100366810
Sold Date 04/19/23
Style Wood Frame
Bedrooms 3
Full Baths 3
HOA Fees $4,651
HOA Y/N Yes
Originating Board North Carolina Regional MLS
Year Built 2019
Lot Size 5,663 Sqft
Acres 0.13
Lot Dimensions 45x121x45x121
Property Description
This is the one you have been waiting for! Why settle for less when you can have more? More SF, Large patio, tiled screen porch, beautiful, clean, epoxy garage floor, 3 BR, 3 BTHS. One guest BR and BTH upstairs leaving more living space downstairs in LR , Kit and DR. Large primary BR and BTH with walk in shower and huge walk in closet and another BR nd BTH. Large windows all around so bright and airy feel throughout the whole home. Enjoy watching the wildlife on Cass Lake or entertaining friends and family from your screen porch or beautiful patio. Perfect for cookouts! This home has it all plus many extras and it is all in pristine condition. Plus! This HOA covers just about everything you can imagine having to take care of making this home as maintenance free as they get! Even the yard gets taken care of for you in addition to the exterior of your home including insurance! The Community is anxiously awaiting the completion of the beautiful brand new salt water pool expected in early Spring 2023! Pack your bags, pick out your furniture ,move in and relax. This is the life. Beach Life!
Location
State NC
County Brunswick
Community Calabash Lakes
Zoning RES
Direction From Hwy 17S turn onto Thomasboro Road. turn Right on Calabash Lakes Blvd. into Calabash Lakes. Follow to Coleman Lake Dr, turn left, turn right onto Cass Lake Dr. Townhome on Right. See Sign.
Rooms
Primary Bedroom Level Primary Living Area
Interior
Interior Features Foyer, Master Downstairs, 9Ft+ Ceilings, Tray Ceiling(s), Ceiling Fan(s), Walk-in Shower, Walk-In Closet(s)
Heating Electric, Heat Pump
Cooling Central Air
Flooring LVT/LVP, Carpet, Tile
Fireplaces Type None
Fireplace No
Window Features Blinds
Exterior
Exterior Feature Thermal Doors, Thermal Windows
Garage Concrete, Garage Door Opener, Off Street, Paved
Garage Spaces 2.0
Waterfront Description None
View Lake, Water
Roof Type Architectural Shingle
Porch Open, Covered, Patio, Porch, Screened
Building
Story 2
Foundation Slab
Sewer Municipal Sewer
Water Municipal Water
Structure Type Thermal Doors, Thermal Windows
New Construction No
Schools
Elementary Schools Jessie Mae Monroe
Middle Schools Shallotte
High Schools West Brunswick
Others
HOA Fee Include Maint - Comm Areas, Maintenance Structure, Maintenance Grounds, Pest Control
Tax ID 240dc
Acceptable Financing Cash, Conventional, FHA, USDA Loan, VA Loan
Listing Terms Cash, Conventional, FHA, USDA Loan, VA Loan
Special Listing Condition None
Read Less Info
Want to know what your home might be worth? Contact us for a FREE valuation!

Our team is ready to help you sell your home for the highest possible price ASAP


"My job is to find and attract mastery-based agents to the office, protect the culture, and make sure everyone is happy! "
5960 Fairview Rd Ste. 400, Charlotte, NC, 28210, United States

