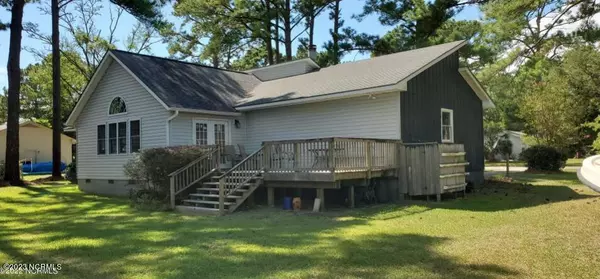$345,000
$355,000
2.8%For more information regarding the value of a property, please contact us for a free consultation.
3 Beds
2 Baths
1,688 SqFt
SOLD DATE : 04/20/2023
Key Details
Sold Price $345,000
Property Type Single Family Home
Sub Type Single Family Residence
Listing Status Sold
Purchase Type For Sale
Square Footage 1,688 sqft
Price per Sqft $204
Subdivision Not In Subdivision
MLS Listing ID 100372937
Sold Date 04/20/23
Style Wood Frame
Bedrooms 3
Full Baths 2
HOA Y/N No
Originating Board Hive MLS
Year Built 1978
Annual Tax Amount $1,123
Lot Size 0.449 Acres
Acres 0.45
Lot Dimensions 145x136x150x140
Property Sub-Type Single Family Residence
Property Description
This beatiful 3 bed, 2 bath home has a wonderful open floor plan. It is conveniently located in Cape Carteret close to the Star Hill Golf Course. Kitchen was updated in 2014 with granite counter tops, stainless steel gas oven, built in microwave and refridgerator. Kitchen features a bar, wood flooring, plenty of counter space and lots of storage including a pantry. The custom built in shelving throughout the living and dinning room adds delightful character to this home. The sunroom/den features cathedral ceilings and large windows allowing natural light to come in. Master bedroom has it's own bathroom and two closets. This home sits on almost a half acre. There is an attached 2 car garage as well as a shed in the backyard. The home comes fully furnished including the generator in the garage. Located in the White Oak, Croatan school district- this home is conveniently located with just a 5 minute drive to shopping and Emerald Isle beaches. Less than a 25 minute drive to Camp LeJeune. Front door key also opens shed in the backyard. Septic was completely redone last month,
Location
State NC
County Carteret
Community Not In Subdivision
Zoning R-20
Direction From Jacksonville on HWy 24 to Fox Lane, turn left onto Fox Lane and then left onto Lousan.
Location Details Mainland
Rooms
Other Rooms Shed(s)
Basement Crawl Space, None
Primary Bedroom Level Primary Living Area
Interior
Interior Features Bookcases, Kitchen Island, Master Downstairs, Vaulted Ceiling(s), Furnished, Pantry
Heating Heat Pump, Electric
Flooring Carpet, Wood
Fireplaces Type Gas Log
Fireplace Yes
Window Features Blinds
Appliance Washer, Vent Hood, Stove/Oven - Gas, Refrigerator, Microwave - Built-In, Dryer, Dishwasher
Laundry Hookup - Dryer, Washer Hookup
Exterior
Exterior Feature Outdoor Shower
Parking Features Concrete, Garage Door Opener
Garage Spaces 2.0
Roof Type Composition
Porch Covered, Deck, Porch
Building
Lot Description See Remarks
Story 1
Entry Level One
Sewer Septic On Site
Water Municipal Water
Structure Type Outdoor Shower
New Construction No
Others
Tax ID 538519612676000
Acceptable Financing Cash, Conventional, FHA, VA Loan
Listing Terms Cash, Conventional, FHA, VA Loan
Special Listing Condition None
Read Less Info
Want to know what your home might be worth? Contact us for a FREE valuation!

Our team is ready to help you sell your home for the highest possible price ASAP

"My job is to find and attract mastery-based agents to the office, protect the culture, and make sure everyone is happy! "
5960 Fairview Rd Ste. 400, Charlotte, NC, 28210, United States






