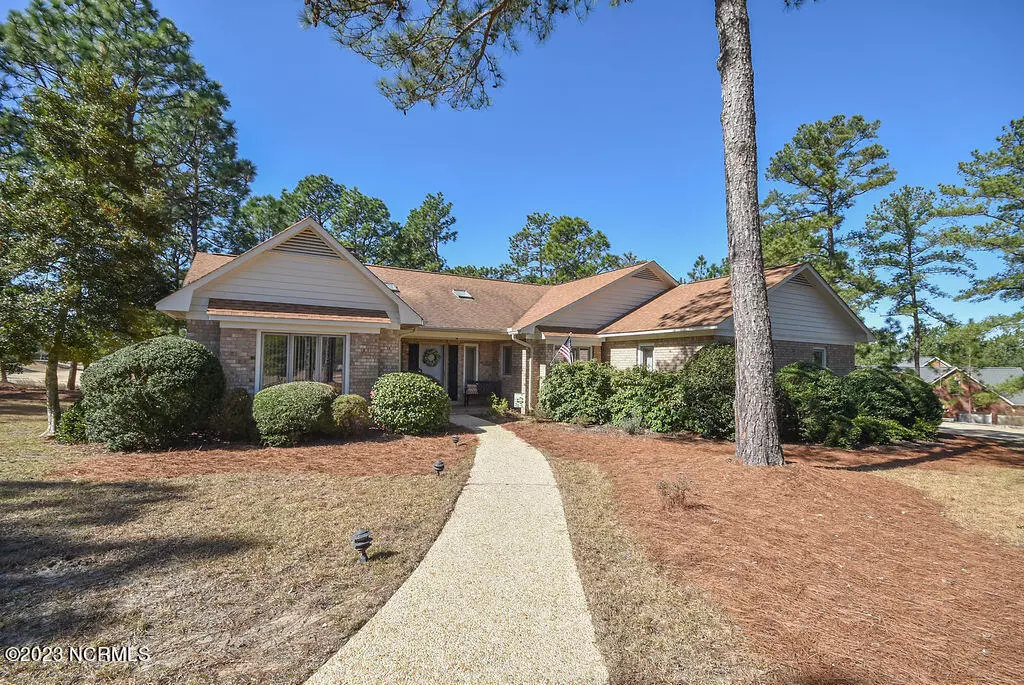$490,000
$499,000
1.8%For more information regarding the value of a property, please contact us for a free consultation.
3 Beds
3 Baths
2,436 SqFt
SOLD DATE : 04/21/2023
Key Details
Sold Price $490,000
Property Type Single Family Home
Sub Type Single Family Residence
Listing Status Sold
Purchase Type For Sale
Square Footage 2,436 sqft
Price per Sqft $201
Subdivision Foxfire Village
MLS Listing ID 100372055
Sold Date 04/21/23
Bedrooms 3
Full Baths 2
Half Baths 1
HOA Y/N No
Originating Board North Carolina Regional MLS
Year Built 1990
Annual Tax Amount $2,249
Lot Size 1.230 Acres
Acres 1.23
Lot Dimensions 144X205X278.80Z216
Property Description
Welcome Home! This Fabulous Golf Front Property is both warm and inviting. Beautifully updated and decorated it shows like a dream! Situated on 1.23 Acres overlooking the Foxfire Golf Course with vistas of the green, fairways and tee box. Sit on the back deck and enjoy the peace and quiet this amazing property affords. One Level Living with Split Floor plan. Sellers did abundant improvements including wood flooring, carpeting, appliances, tiled back splash, painted everything in the house, Lighting, Closed in the wall in the dining room, deck expansion, added a mantle, remodeled master bath, popcorn removal and the list goes on... Gas Fireplace, Gas Cook Top & Gas Grill are propane fed from a propane tan that is owned. Two concrete driveways provide lots of parking. One goes to the front door and the other around to garage for side entry. Two car garage with Golf Cart Garage. Washer/Dryer Negotiable. The Village of Foxfire has a community pool with yearly membership available. There are no HOA fees, any fencing/ additions etc. would go through the Village of Foxfire.
Location
State NC
County Moore
Community Foxfire Village
Zoning RS-30
Direction Linden Road Bear Right on Foxfire Road. Left on Hoffman Rd. Right on Richmond Road by the Store. Right on Ridge Road. House down on Left. #7. HVAC units ages: York on Master Side is 2006 and Trane was installed in 2011.
Location Details Mainland
Rooms
Basement Crawl Space, None
Primary Bedroom Level Primary Living Area
Interior
Interior Features Foyer, Bookcases, Master Downstairs, Tray Ceiling(s), Ceiling Fan(s), Walk-in Shower, Walk-In Closet(s)
Heating Heat Pump, Electric, Forced Air
Cooling Central Air
Flooring Carpet, Tile, Vinyl, Wood
Fireplaces Type Gas Log
Fireplace Yes
Window Features Blinds
Appliance Wall Oven, Microwave - Built-In
Laundry Hookup - Dryer, Washer Hookup, Inside
Exterior
Parking Features Golf Cart Parking, Additional Parking, Concrete, Garage Door Opener
Garage Spaces 2.0
Utilities Available Municipal Water Available
View Golf Course
Roof Type Composition
Porch Deck, Porch
Building
Story 1
Entry Level One
Sewer Septic On Site
New Construction No
Schools
Elementary Schools West Pine Elementary
Middle Schools West Pine Middle
High Schools Pinecrest
Others
Tax ID 00046297
Acceptable Financing Cash, Conventional, VA Loan
Listing Terms Cash, Conventional, VA Loan
Special Listing Condition None
Read Less Info
Want to know what your home might be worth? Contact us for a FREE valuation!

Our team is ready to help you sell your home for the highest possible price ASAP

"My job is to find and attract mastery-based agents to the office, protect the culture, and make sure everyone is happy! "
5960 Fairview Rd Ste. 400, Charlotte, NC, 28210, United States






