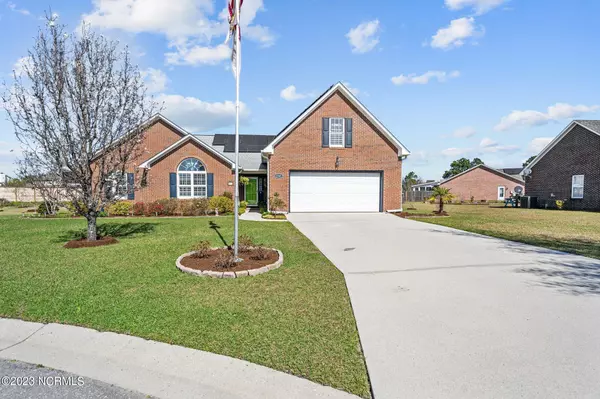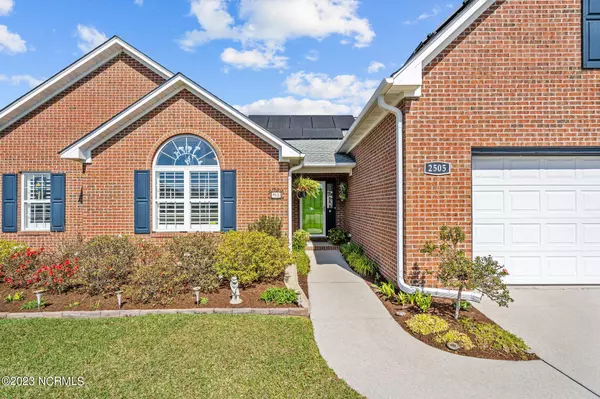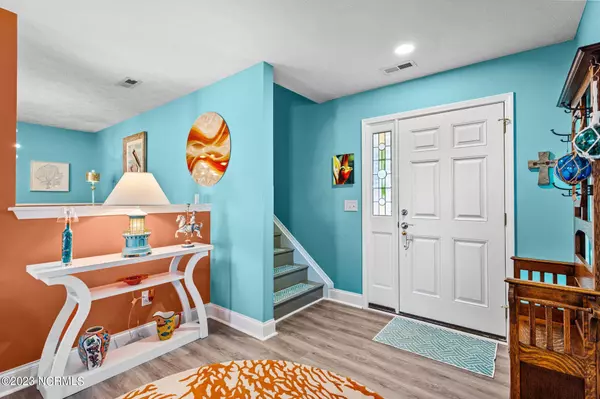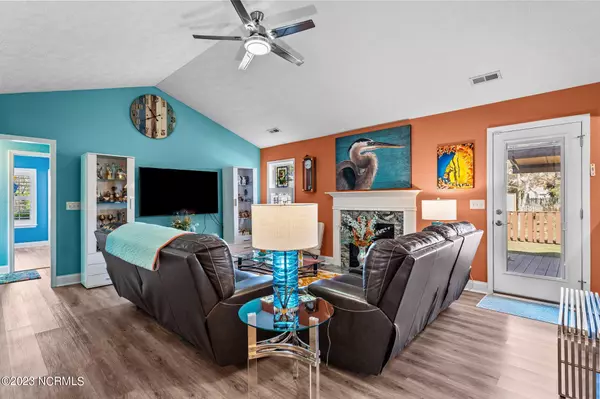$422,500
$415,000
1.8%For more information regarding the value of a property, please contact us for a free consultation.
3 Beds
2 Baths
2,050 SqFt
SOLD DATE : 04/24/2023
Key Details
Sold Price $422,500
Property Type Single Family Home
Sub Type Single Family Residence
Listing Status Sold
Purchase Type For Sale
Square Footage 2,050 sqft
Price per Sqft $206
Subdivision Brittany Lakes
MLS Listing ID 100371886
Sold Date 04/24/23
Style Wood Frame
Bedrooms 3
Full Baths 2
HOA Fees $65
HOA Y/N Yes
Originating Board North Carolina Regional MLS
Year Built 2004
Annual Tax Amount $1,595
Lot Size 0.436 Acres
Acres 0.44
Lot Dimensions irregular
Property Description
New Listing! This all brick coastal beauty will not last long! Nestled on cul-de-sac in the highly sought after Potomac Woods neighborhood. This home sits on a nice almost half acre lot with a custom porch overlooking a peaceful backyard, perfect for morning coffee and backyard barbeques. This home has numerous upgrades including new LVP floors throughout the living area, plantation shutters, updated bathrooms, kitchen remodel with granite countertops, soft close cabinets and stainless steel appliances. Roof is 1.5 years old and new solar panels adding an energy efficient low maintenance living.
This home has plenty of storage with its walk in attic. Each guest bedroom has a walk-in closet and the owners suite offers a large bedroom with vaulted ceilings, walk-in closet, private en-suite with garden tub and separate walk-in shower.
This attractive home offers a gas fireplace, garage with screen door and attractive landscaping with abundant seasonal flowers. Great investment for a full time or second home! Easy access to interstate 40, minutes to beaches, downtown restaurants and shopping.
Location
State NC
County New Hanover
Community Brittany Lakes
Zoning R-15
Direction Gordon Road to White Road. Drive for 1 mile, take a left on Amity Way. Blockade Court is on the left, 2nd house on the right.
Location Details Mainland
Rooms
Primary Bedroom Level Primary Living Area
Interior
Interior Features Master Downstairs, 9Ft+ Ceilings, Ceiling Fan(s), Walk-in Shower, Walk-In Closet(s)
Heating Active Solar, Electric, Forced Air
Cooling Central Air
Flooring LVT/LVP, Carpet, Tile
Window Features Blinds
Appliance Stove/Oven - Electric, Refrigerator, Microwave - Built-In, Dishwasher
Laundry Inside
Exterior
Parking Features On Site
Garage Spaces 2.0
Roof Type Architectural Shingle
Porch Deck
Building
Lot Description Cul-de-Sac Lot
Story 2
Entry Level One and One Half
Foundation Slab
Sewer Municipal Sewer
Water Municipal Water
New Construction No
Others
Tax ID R03515-001-040-000
Acceptable Financing Cash, Conventional, FHA, VA Loan
Listing Terms Cash, Conventional, FHA, VA Loan
Special Listing Condition None
Read Less Info
Want to know what your home might be worth? Contact us for a FREE valuation!

Our team is ready to help you sell your home for the highest possible price ASAP

"My job is to find and attract mastery-based agents to the office, protect the culture, and make sure everyone is happy! "
5960 Fairview Rd Ste. 400, Charlotte, NC, 28210, United States






