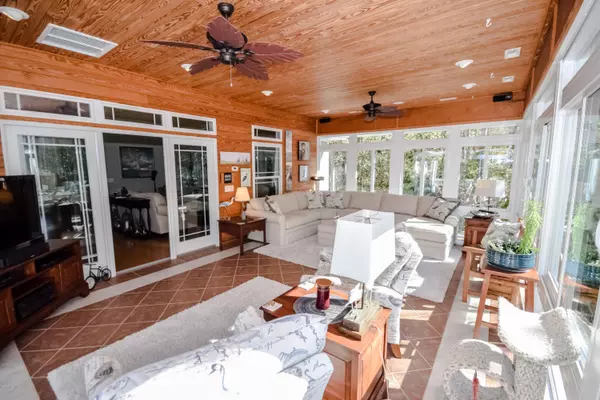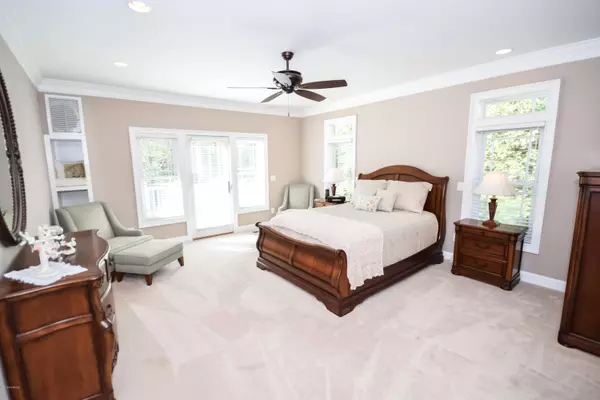$442,000
$455,000
2.9%For more information regarding the value of a property, please contact us for a free consultation.
5 Beds
3 Baths
3,248 SqFt
SOLD DATE : 01/28/2019
Key Details
Sold Price $442,000
Property Type Single Family Home
Sub Type Single Family Residence
Listing Status Sold
Purchase Type For Sale
Square Footage 3,248 sqft
Price per Sqft $136
Subdivision Sea Pines North Shore
MLS Listing ID 100140528
Sold Date 01/28/19
Bedrooms 5
Full Baths 3
HOA Fees $375
HOA Y/N Yes
Originating Board North Carolina Regional MLS
Year Built 2005
Lot Size 0.295 Acres
Acres 0.29
Lot Dimensions 60.59x168.50x103x182.55
Property Description
This beautiful custom home with basement is located in the upscale Golf Course community of Sea Pines in The North Shore Country Club. The home features a gourmet kitchen ,GE Profile appliances, Jenn-Air gas stove, upgraded oven with convection, Bamboo Flooring, Tile in the kitchen and baths, Granite kitchen countertops, large sunroom, 3 unit heat pump HVAC system,, built in stereo surround sound, built in ironing board in Laundry , central vac system, Beautiful detailed crown molding, vaulted ceilings, walk in closets, gas fireplace, commercial grade dehumidifier in the basement, lots of storage space, open deck and patio area, two car garage, unfinished room that could be finished, and too many upgrades to mention. This one is a must see! Close to the beautiful Topsail Island Beaches!
Location
State NC
County Onslow
Community Sea Pines North Shore
Zoning R-5
Direction From Surf City bridge , Roland Ave. Left on 210, Cross the high rise bridge, Right on Mill Run Road. Left on Windy Point, Home is on the Left.
Location Details Mainland
Rooms
Basement Crawl Space, Finished, Full
Primary Bedroom Level Primary Living Area
Interior
Interior Features Master Downstairs, Vaulted Ceiling(s), Ceiling Fan(s), Central Vacuum, Walk-in Shower, Wet Bar, Walk-In Closet(s)
Heating Heat Pump
Cooling Central Air
Flooring Carpet, Tile, Wood
Fireplaces Type Gas Log
Fireplace Yes
Window Features Blinds
Appliance Water Softener, Vent Hood, Stove/Oven - Electric, Refrigerator, Microwave - Built-In, Double Oven, Dishwasher
Laundry Inside
Exterior
Exterior Feature Gas Logs
Garage Off Street, Paved
Garage Spaces 2.0
Waterfront No
Roof Type Shingle,Composition
Porch Open, Covered, Deck, Patio, Porch
Building
Story 2
Entry Level Two
Sewer Municipal Sewer
Water Municipal Water
Structure Type Gas Logs
New Construction No
Others
Tax ID 767b-79
Acceptable Financing Cash, Conventional, VA Loan
Listing Terms Cash, Conventional, VA Loan
Special Listing Condition None
Read Less Info
Want to know what your home might be worth? Contact us for a FREE valuation!

Our team is ready to help you sell your home for the highest possible price ASAP


"My job is to find and attract mastery-based agents to the office, protect the culture, and make sure everyone is happy! "
5960 Fairview Rd Ste. 400, Charlotte, NC, 28210, United States






