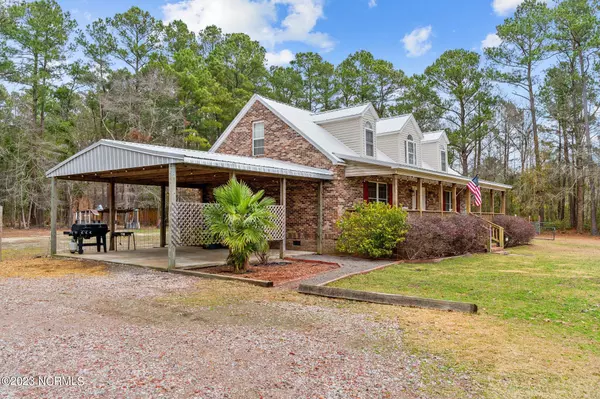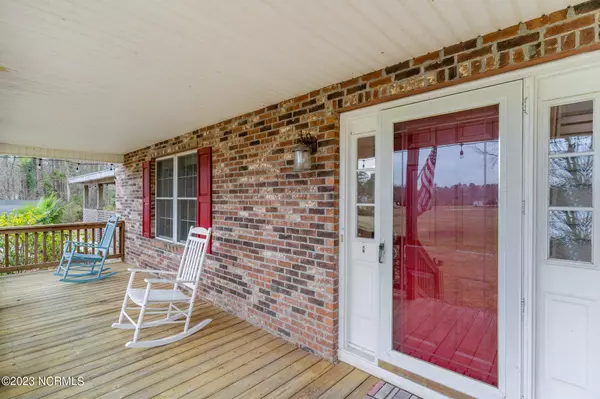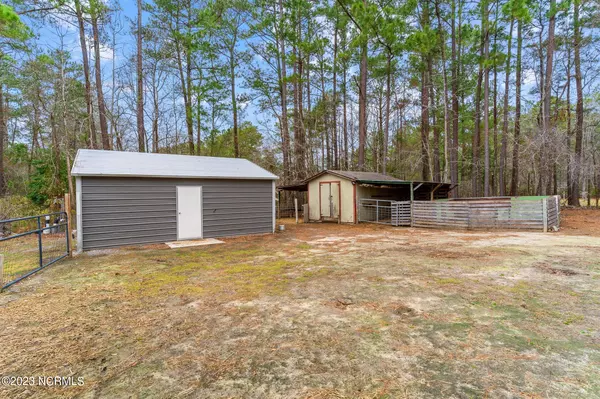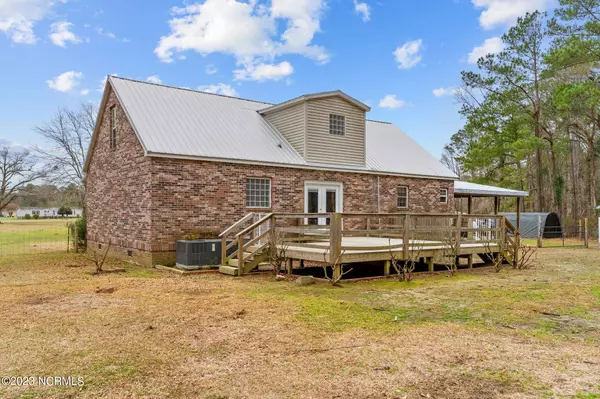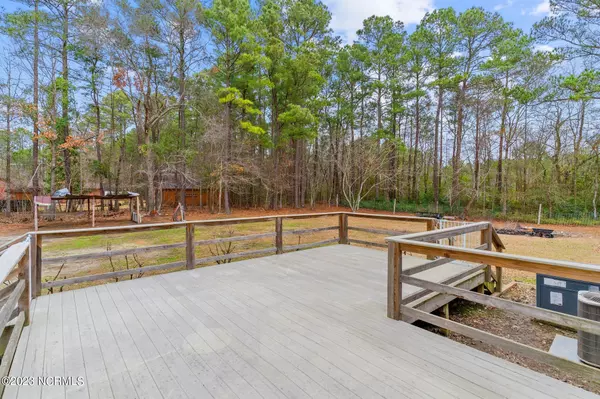$380,000
$399,900
5.0%For more information regarding the value of a property, please contact us for a free consultation.
3 Beds
3 Baths
1,928 SqFt
SOLD DATE : 04/28/2023
Key Details
Sold Price $380,000
Property Type Single Family Home
Sub Type Single Family Residence
Listing Status Sold
Purchase Type For Sale
Square Footage 1,928 sqft
Price per Sqft $197
Subdivision Deerfield Estates
MLS Listing ID 100367665
Sold Date 04/28/23
Bedrooms 3
Full Baths 2
Half Baths 1
HOA Y/N No
Originating Board North Carolina Regional MLS
Year Built 1999
Annual Tax Amount $1,119
Lot Size 3.000 Acres
Acres 3.0
Lot Dimensions 221x309x122x249x150x181x67x132x345
Property Description
If you're looking for WIDE OPEN SPACES, then look no more!! This Cape Cod style home sits on 3 acres, tucked away from the rush of life, but still less than 15 miles to Wilmington and less than 20 miles to the beach! The updated kitchen flows nicely into the dining room, which opens out onto a 350 s/f Trex deck! Outside you will find a fenced yard and a 24x24 double door detached garage. There is also an attached and covered 2 car carport, with entry on the side of the home into a mudroom, complete with laundry and a half bath.
Inside, the HUGE owner's suite is on the primary level with en suite. And upstairs are 2 additional rooms that share a full bathroom. Beautiful hardwood floors in the main living areas downstairs, carpet in the bedrooms, and tile in the bathrooms and mudroom. The metal roof was installed in 2019, and the HVAC systems were replaced in 2019 (upper) and 2020 (lower). The home is currently covered by 2-10 home warranty and will be transferred at closing, and all appliances convey with the home.
Location
State NC
County Brunswick
Community Deerfield Estates
Zoning CO-RR
Direction 17 S - turn right onto Cherrytree RD SE - at the fork in the road bear left to stay on Cherrytree Rd. House down on right.
Rooms
Other Rooms Second Garage, Corral(s), Workshop
Basement Crawl Space, None
Primary Bedroom Level Primary Living Area
Interior
Interior Features Mud Room, Workshop, Kitchen Island, Master Downstairs, Ceiling Fan(s), Pantry, Walk-in Shower, Walk-In Closet(s)
Heating Electric, Heat Pump
Cooling Central Air
Flooring Wood
Fireplaces Type None
Fireplace No
Window Features Blinds
Appliance Freezer, Washer, Stove/Oven - Gas, Refrigerator, Microwave - Built-In, Ice Maker, Dishwasher
Laundry Inside
Exterior
Exterior Feature None
Garage Concrete
Garage Spaces 2.0
Carport Spaces 2
Pool None
Waterfront No
Waterfront Description None
View Pond
Roof Type Metal
Accessibility None
Porch Covered, Deck, Porch
Building
Story 2
Sewer Septic On Site
Water Well
Structure Type None
New Construction No
Others
Tax ID 0970000231
Acceptable Financing Cash, Conventional, FHA, USDA Loan, VA Loan
Listing Terms Cash, Conventional, FHA, USDA Loan, VA Loan
Special Listing Condition None
Read Less Info
Want to know what your home might be worth? Contact us for a FREE valuation!

Our team is ready to help you sell your home for the highest possible price ASAP


"My job is to find and attract mastery-based agents to the office, protect the culture, and make sure everyone is happy! "
5960 Fairview Rd Ste. 400, Charlotte, NC, 28210, United States


