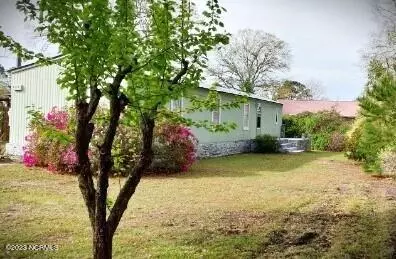$105,000
$110,000
4.5%For more information regarding the value of a property, please contact us for a free consultation.
2 Beds
2 Baths
896 SqFt
SOLD DATE : 05/05/2023
Key Details
Sold Price $105,000
Property Type Manufactured Home
Sub Type Manufactured Home
Listing Status Sold
Purchase Type For Sale
Square Footage 896 sqft
Price per Sqft $117
Subdivision Riverview Shal
MLS Listing ID 100373976
Sold Date 05/05/23
Style Steel Frame,Wood Frame
Bedrooms 2
Full Baths 2
HOA Fees $100
HOA Y/N Yes
Originating Board North Carolina Regional MLS
Year Built 1990
Lot Size 10,672 Sqft
Acres 0.24
Lot Dimensions 71x150x71x150
Property Description
NOW AVAILABLE: Recently updated home in the highly desired community of Riverview. This quaint neighborhood offers gorgeous river views WITH SHALLOTTE RIVER ACCESS. Affordability AND water access - now that's a WOW factor! This gem offers a true split floor plan providing maximum privacy for the Owner and guests alike. Upon entry, you will find a newly updated kitchen with decorative lighting and a fresh look all around. The family room includes a wet bar and comfortable space for entertaining or just relaxing. The guest room encompasses what was formerly two rooms that have now been expanded for maximum opportunities. A dressing area, a workspace or art area. So many possibilities! If you are in the market for a coastal retreat, you won't want to miss this one! If you pass this one by, you will have thrown out the oyster without ever seeing the pearl! Come on by. You may have just found your new place at the coast.
Location
State NC
County Brunswick
Community Riverview Shal
Zoning R60
Direction Hwy 130 from Shallotte toward Holden Beach, turn left on Gray Bridge Rd., Right on Shell Point Rd, right on Riverview. First left, then turn right on East Dr. Property on left.
Rooms
Basement Crawl Space, None
Primary Bedroom Level Primary Living Area
Interior
Interior Features Vaulted Ceiling(s), Wet Bar
Heating Electric, Forced Air
Cooling Central Air
Flooring Carpet, Laminate
Fireplaces Type None
Fireplace No
Window Features Blinds
Appliance Vent Hood, Refrigerator, Range, Dishwasher
Laundry Hookup - Dryer, Washer Hookup
Exterior
Parking Features Gravel, Unpaved, On Site
Carport Spaces 1
Pool None
Roof Type Metal
Porch Deck
Building
Lot Description Interior Lot, Level
Story 1
Foundation Brick/Mortar
Sewer Private Sewer
Water Municipal Water
New Construction No
Others
Tax ID 214nd005
Acceptable Financing Cash
Listing Terms Cash
Special Listing Condition None
Read Less Info
Want to know what your home might be worth? Contact us for a FREE valuation!

Our team is ready to help you sell your home for the highest possible price ASAP


"My job is to find and attract mastery-based agents to the office, protect the culture, and make sure everyone is happy! "
5960 Fairview Rd Ste. 400, Charlotte, NC, 28210, United States






