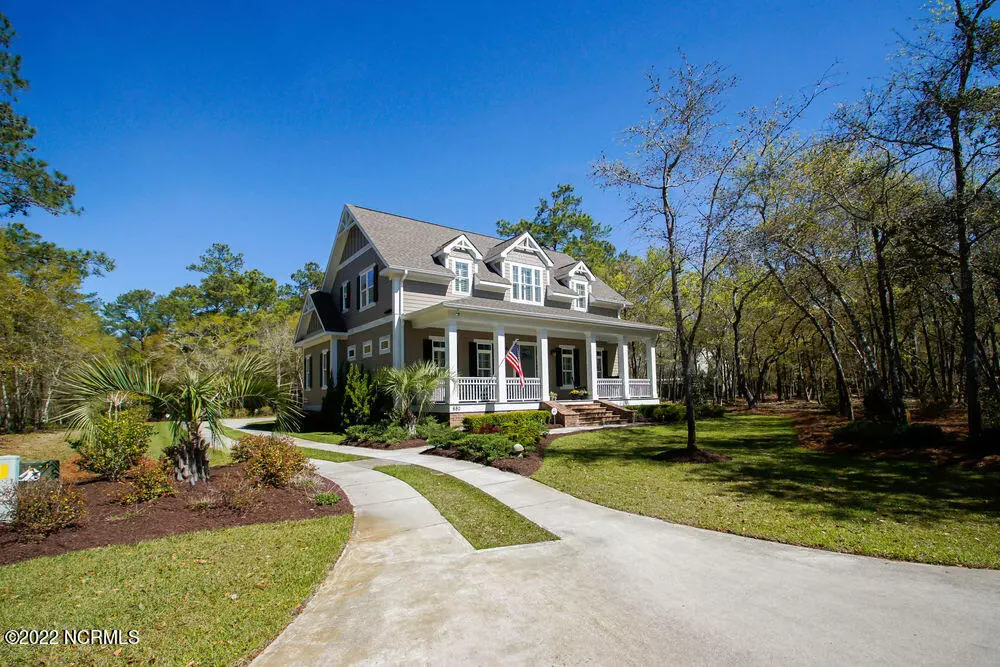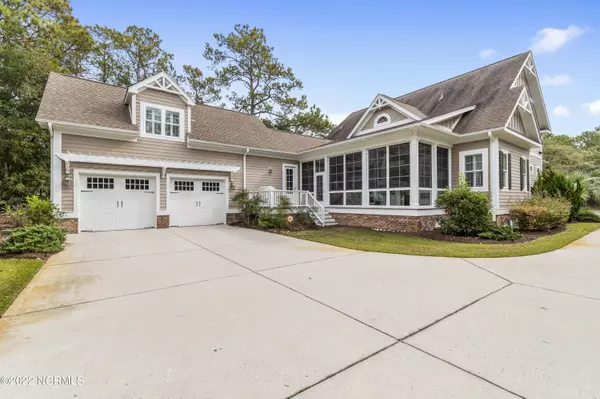$880,000
$895,000
1.7%For more information regarding the value of a property, please contact us for a free consultation.
3 Beds
5 Baths
3,460 SqFt
SOLD DATE : 05/10/2023
Key Details
Sold Price $880,000
Property Type Single Family Home
Sub Type Single Family Residence
Listing Status Sold
Purchase Type For Sale
Square Footage 3,460 sqft
Price per Sqft $254
Subdivision Seascape
MLS Listing ID 100358946
Sold Date 05/10/23
Style Wood Frame
Bedrooms 3
Full Baths 4
Half Baths 1
HOA Fees $2,025
HOA Y/N Yes
Originating Board North Carolina Regional MLS
Year Built 2012
Annual Tax Amount $2,713
Lot Size 0.578 Acres
Acres 0.58
Lot Dimensions 50x47x268x95x253
Property Description
Exquisite custom built home in beautiful gated Seascape at Holden Plantation. Where to start.....Bamboo floors, granite counter tops, Thermador gas range, custom cabinets, fireplace, trey ceilings, 10 foot ceilings on both floors, built-in cabinetry and shelves, wide crown molding, plantation shutters, Hardiplank exterior siding, Sunroom with Heat & Air (260+/-SF not included in Heated Square footage), FROG with full bath and wet bar; Trex boards on porch...to name a few. First floor features 1 bedroom with full bath including Large walk-in shower, dual sinks, his/her closets; powder room; formal dining; pantry, wine cooler, spacious kitchen, breakfast area & laundry room. Trey ceiling in living room has a 12 foot center height; Fireplace. Second floor features wood floors, 2 bedrooms each with private bathrooms, sitting area and huge storage space. Tank less water heater; alarm system; well for irrigation system; manicured lawn; sealed crawl space with dehumidifier; Ask to see the home information sheet with more features! Walking distance to the community amenity center with its 2 pools, library and fitness room.
Location
State NC
County Brunswick
Community Seascape
Zoning CO-R-7500
Direction Gated...use Construction entrance Monday through Saturday. L on Glenmora, L on Loreauville, L on Natchez, Right on Valverda; PIQ on Right just before Beaufain
Rooms
Basement Crawl Space, None
Primary Bedroom Level Primary Living Area
Interior
Interior Features Foyer, Bookcases, Kitchen Island, Master Downstairs, 9Ft+ Ceilings, Tray Ceiling(s), Ceiling Fan(s), Pantry, Walk-in Shower, Wet Bar, Eat-in Kitchen, Walk-In Closet(s)
Heating Heat Pump, Electric, Forced Air
Cooling Central Air
Flooring Bamboo, Tile, Wood
Fireplaces Type Gas Log
Fireplace Yes
Window Features Thermal Windows
Appliance See Remarks, Washer, Stove/Oven - Gas, Microwave - Built-In, Dryer, Dishwasher
Laundry Inside
Exterior
Exterior Feature Irrigation System
Garage Concrete, On Site
Garage Spaces 2.0
Pool None
Utilities Available Municipal Water Available
Waterfront No
Waterfront Description Water Access Comm
Roof Type Shingle
Porch Covered, Deck, Porch, See Remarks
Building
Story 2
Foundation Permanent, See Remarks
Sewer Septic On Site
Structure Type Irrigation System
New Construction No
Others
Tax ID 232eb034
Acceptable Financing Cash, Conventional
Listing Terms Cash, Conventional
Special Listing Condition None
Read Less Info
Want to know what your home might be worth? Contact us for a FREE valuation!

Our team is ready to help you sell your home for the highest possible price ASAP


"My job is to find and attract mastery-based agents to the office, protect the culture, and make sure everyone is happy! "
5960 Fairview Rd Ste. 400, Charlotte, NC, 28210, United States






