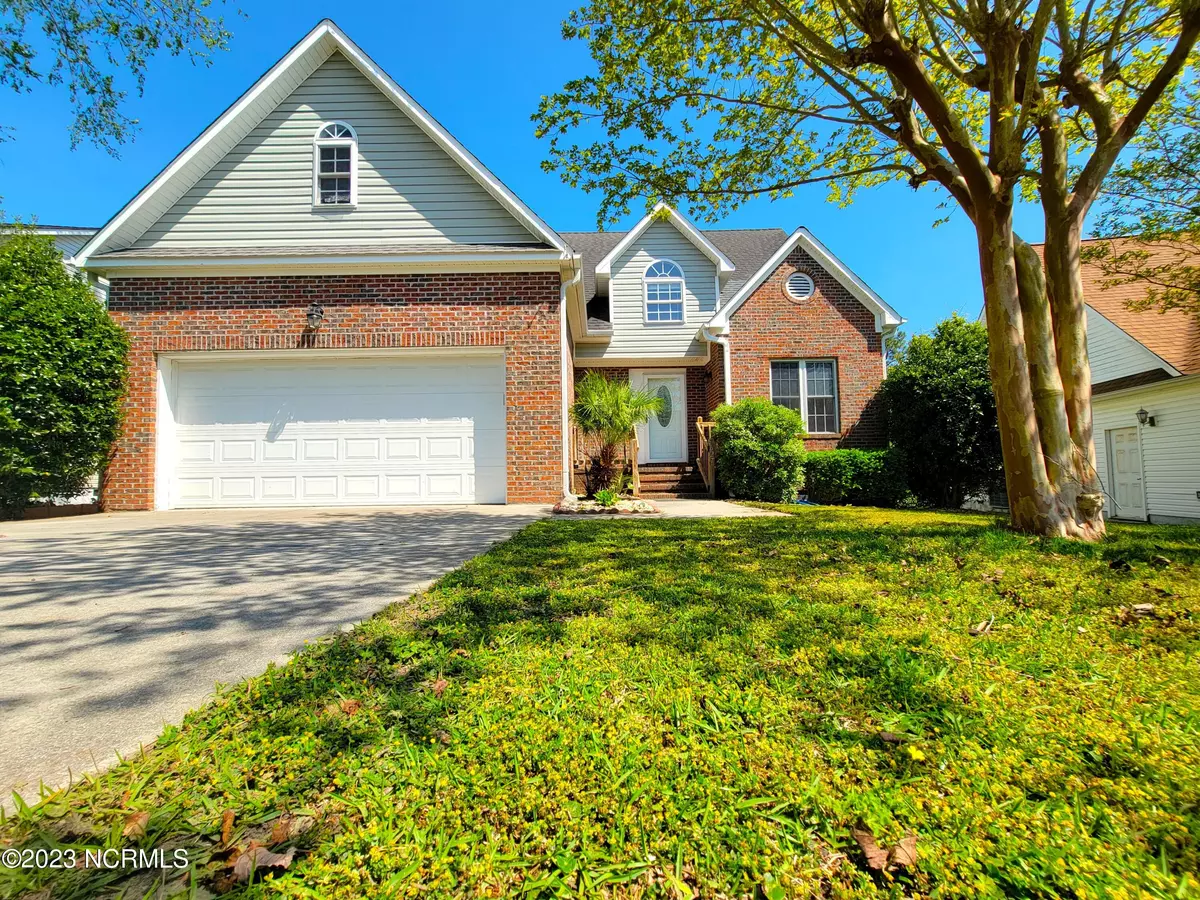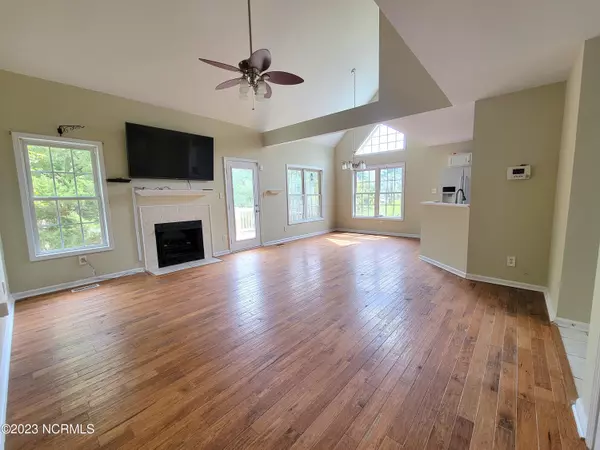$350,000
$350,000
For more information regarding the value of a property, please contact us for a free consultation.
3 Beds
3 Baths
1,751 SqFt
SOLD DATE : 05/12/2023
Key Details
Sold Price $350,000
Property Type Single Family Home
Sub Type Single Family Residence
Listing Status Sold
Purchase Type For Sale
Square Footage 1,751 sqft
Price per Sqft $199
Subdivision Escoba Bay
MLS Listing ID 100377646
Sold Date 05/12/23
Style Wood Frame
Bedrooms 3
Full Baths 2
Half Baths 1
HOA Fees $605
HOA Y/N Yes
Originating Board North Carolina Regional MLS
Year Built 2000
Annual Tax Amount $1,659
Lot Size 0.360 Acres
Acres 0.36
Lot Dimensions 51X217X98X262
Property Description
Welcome to your new home located in the highly sought after subdivision of Escoba Bay! This home features 3 bedrooms, 2.5 baths and a large bonus room! The first floor master provides privacy from the other bedrooms and bonus room located upstairs. The master bathroom has a walk-in tile shower and large garden tub. The living room features a vaulted ceiling and electric fireplace. The newly renovated back deck is the perfect place to entertain guests or enjoy some peace and quite while listening to the wildlife outside. The home as been freshly painted inside. This home boasts plenty of storage including a walk-in crawlspace! The crawlspace has been encapsulated with a dehumidifier installed that is currently under a transferrable warranty. One HVAC system was installed in the Summer of 2022 that comes with a transferrable warranty as well. The HOA offers a large clubhouse, storage lot, horse stable, pool, park, boat ramp and boat dock. Conveniently located between Wilmington and Jacksonville and just minutes from Camp Lejuene, Stone Bay and the beach! You do not want to miss out on this opportunity to own such a beautiful home in a great community! Schedule your showing today!
Location
State NC
County Onslow
Community Escoba Bay
Zoning R-5
Direction From HWY 17 turn onto HWY 172. Turn right on Country Club. Turn right on Old Folkstone Rd. Turn left on Clay Hill rd. Turn right on Secretariat Drive. Turn Right on Whirl Away Blvd. Turn left on Riva Ridge Rd. Home on right.
Rooms
Basement Crawl Space
Primary Bedroom Level Primary Living Area
Interior
Interior Features Master Downstairs, Walk-in Shower
Heating Electric, Heat Pump
Cooling Central Air
Laundry Inside
Exterior
Garage Paved
Garage Spaces 2.0
Waterfront No
Roof Type Architectural Shingle
Porch Deck
Building
Story 2
Sewer Municipal Sewer
Water Municipal Water
New Construction No
Others
Tax ID 773e-87
Acceptable Financing Cash, Conventional, FHA, USDA Loan, VA Loan
Listing Terms Cash, Conventional, FHA, USDA Loan, VA Loan
Special Listing Condition None
Read Less Info
Want to know what your home might be worth? Contact us for a FREE valuation!

Our team is ready to help you sell your home for the highest possible price ASAP


"My job is to find and attract mastery-based agents to the office, protect the culture, and make sure everyone is happy! "
5960 Fairview Rd Ste. 400, Charlotte, NC, 28210, United States






