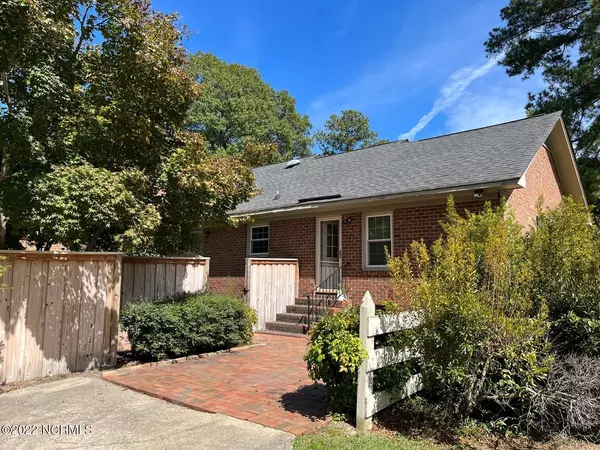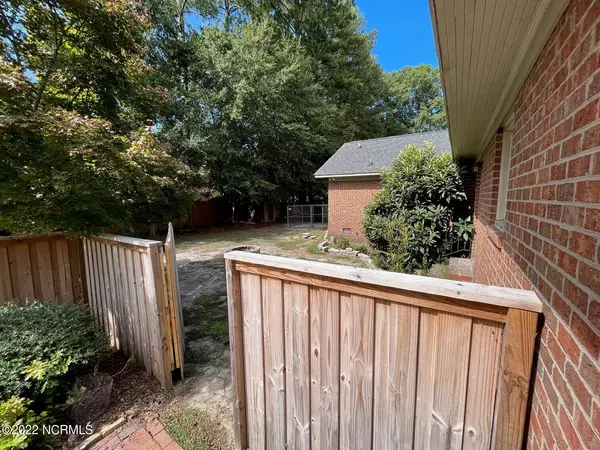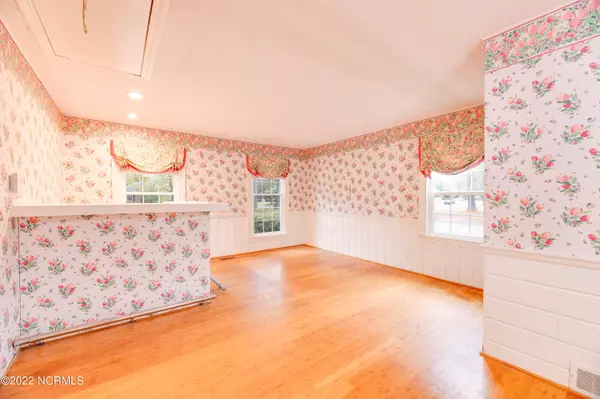$328,750
$356,000
7.7%For more information regarding the value of a property, please contact us for a free consultation.
3 Beds
2 Baths
2,475 SqFt
SOLD DATE : 05/16/2023
Key Details
Sold Price $328,750
Property Type Single Family Home
Sub Type Single Family Residence
Listing Status Sold
Purchase Type For Sale
Square Footage 2,475 sqft
Price per Sqft $132
Subdivision Drexelbrook
MLS Listing ID 100353325
Sold Date 05/16/23
Style Wood Frame
Bedrooms 3
Full Baths 2
HOA Y/N No
Originating Board North Carolina Regional MLS
Year Built 1965
Annual Tax Amount $2,820
Lot Size 0.450 Acres
Acres 0.45
Lot Dimensions 130 x 150
Property Sub-Type Single Family Residence
Property Description
This inviting ranch style home has over 2400 square feet of living space. The one-story floor plan includes 3 large bedrooms, 2 full baths, formal living and dining rooms, large kitchen and bonus room, both made for entertaining. Vintage influences include built in bookcases, stone fireplace, sunk in living room, double entry French doors that open to a slate tiled foyer, original style tiling in the kitchen and baths, some original wall paper and a built in wet bar. The hardwood floors, newer windows, roof, plumbing and HVAC all indicate a well maintained home. Enjoy evenings on the stately front porch or the privacy of the fenced back yard. Tucked away on a corner lot in the desired Drexelbrook Subdivision this home is conveniently located close to all the amenities Greenville has to offer.
Location
State NC
County Pitt
Community Drexelbrook
Zoning R15S
Direction Head northwest on E 10th St toward Greenville Blvd SE, Turn left onto Greenville Blvd SE,Turn left onto S Elm Street, Destination will be on the right
Location Details Mainland
Rooms
Other Rooms Shed(s)
Basement Crawl Space, None
Primary Bedroom Level Primary Living Area
Interior
Interior Features Foyer, Bookcases, Kitchen Island, Master Downstairs
Heating Heat Pump, Forced Air, Natural Gas
Cooling Central Air
Flooring Slate, Tile, Wood
Window Features Storm Window(s)
Appliance Washer, Wall Oven, Stove/Oven - Electric, Refrigerator, Dryer, Cooktop - Gas
Laundry Inside
Exterior
Parking Features Concrete, None, Off Street
Pool None
Waterfront Description None
Roof Type Architectural Shingle
Accessibility None
Porch Open, Covered, Patio
Building
Lot Description Corner Lot
Story 1
Entry Level One
Sewer Municipal Sewer
Water Municipal Water
New Construction No
Others
Tax ID 023912
Acceptable Financing Cash, Conventional, FHA
Horse Property None
Listing Terms Cash, Conventional, FHA
Special Listing Condition None
Read Less Info
Want to know what your home might be worth? Contact us for a FREE valuation!

Our team is ready to help you sell your home for the highest possible price ASAP

"My job is to find and attract mastery-based agents to the office, protect the culture, and make sure everyone is happy! "
5960 Fairview Rd Ste. 400, Charlotte, NC, 28210, United States






