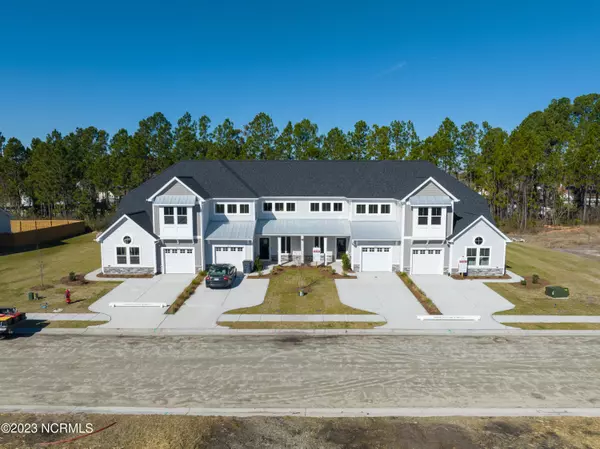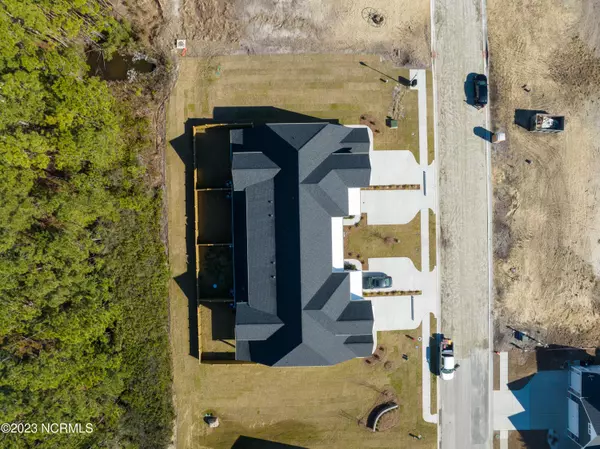$359,900
$359,900
For more information regarding the value of a property, please contact us for a free consultation.
3 Beds
3 Baths
1,690 SqFt
SOLD DATE : 05/22/2023
Key Details
Sold Price $359,900
Property Type Townhouse
Sub Type Townhouse
Listing Status Sold
Purchase Type For Sale
Square Footage 1,690 sqft
Price per Sqft $212
Subdivision Springwater Reserve
MLS Listing ID 100356283
Sold Date 05/22/23
Style Wood Frame
Bedrooms 3
Full Baths 2
Half Baths 1
HOA Fees $4,200
HOA Y/N Yes
Originating Board North Carolina Regional MLS
Year Built 2022
Lot Dimensions townhome
Property Description
This striking 1690 sf 2-story townhome is conveniently located just minutes from Mayfaire and Wrightsville Beach at the intersection of I-140 and the new Military Cutoff Interchange. With open living on the first floor, this 3 bedroom, 2.5 bath home features an expansive covered back porch and front entry porch as well as a 1 car garage. Modern finishes throughout with 2nd floor laundry located close to bedrooms for ease and convivence, Large owners suite with a private bath and large walk-in closet as well as two additional bedrooms' and separate full bath complete the second floor. Enjoy energy efficient and low maintenance living at its finest.
Homeowners can qualify for seller paid closing costs with use of Preferred Lender and preferred closing attorney. Call for more information.
Location
State NC
County New Hanover
Community Springwater Reserve
Zoning R-5
Direction From N. College Road turn Right onto Murrayville Road. - Turn Right on Quail Woods Road. - Turn Left onto Eastbourne Drive. - Turn Left onto Springwater Drive. - Townhome unit will be on Left.
Rooms
Basement None
Primary Bedroom Level Non Primary Living Area
Interior
Interior Features 9Ft+ Ceilings, Ceiling Fan(s), Pantry, Walk-In Closet(s)
Heating Electric, Forced Air, Heat Pump
Cooling Central Air
Flooring LVT/LVP, Carpet
Appliance Stove/Oven - Electric, Microwave - Built-In, Disposal, Dishwasher
Laundry Hookup - Dryer, Washer Hookup
Exterior
Exterior Feature Irrigation System
Garage On Site, Paved
Garage Spaces 1.0
Pool None
Waterfront No
Waterfront Description None
Roof Type Architectural Shingle
Accessibility None
Porch Covered
Building
Story 2
Foundation Slab
Sewer Municipal Sewer
Water Municipal Water
Structure Type Irrigation System
New Construction Yes
Others
Acceptable Financing Build to Suit, Construction to Perm, Cash, Conventional, USDA Loan, VA Loan
Listing Terms Build to Suit, Construction to Perm, Cash, Conventional, USDA Loan, VA Loan
Special Listing Condition None
Read Less Info
Want to know what your home might be worth? Contact us for a FREE valuation!

Our team is ready to help you sell your home for the highest possible price ASAP


"My job is to find and attract mastery-based agents to the office, protect the culture, and make sure everyone is happy! "
5960 Fairview Rd Ste. 400, Charlotte, NC, 28210, United States






