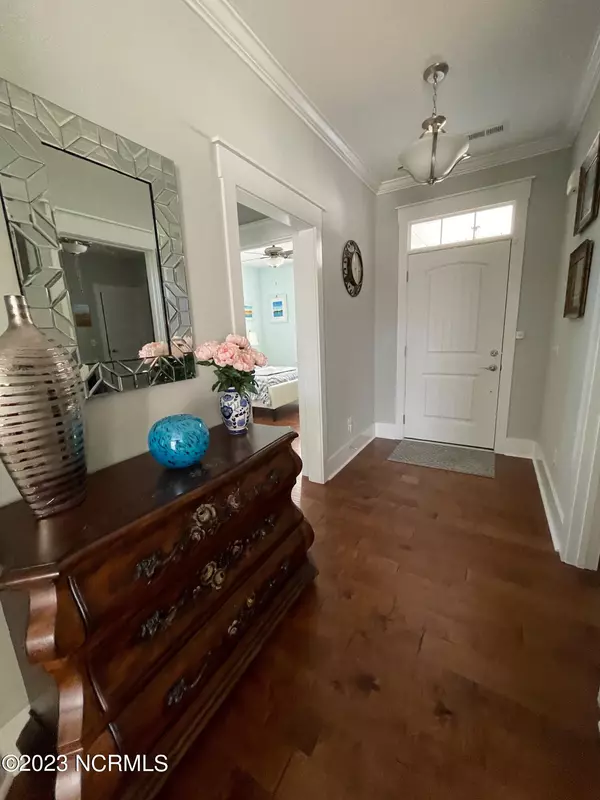$540,000
$535,000
0.9%For more information regarding the value of a property, please contact us for a free consultation.
3 Beds
2 Baths
1,884 SqFt
SOLD DATE : 05/25/2023
Key Details
Sold Price $540,000
Property Type Single Family Home
Sub Type Single Family Residence
Listing Status Sold
Purchase Type For Sale
Square Footage 1,884 sqft
Price per Sqft $286
Subdivision Sunset Ridge
MLS Listing ID 100373235
Sold Date 05/25/23
Style Wood Frame
Bedrooms 3
Full Baths 2
HOA Fees $1,860
HOA Y/N Yes
Originating Board North Carolina Regional MLS
Year Built 2017
Annual Tax Amount $1,608
Lot Size 0.254 Acres
Acres 0.25
Lot Dimensions 40x129x143x138
Property Description
Better than new! Lovely ''Ashton'' model on a large premium wooded pond lot with $100,000+. in upgrades in mint condition desirably located in a quiet cul-de-sac just minutes from Sunset Beach and Ocean Isle Beach! Upgraded hardwood floors throughout whole house, except for upgraded ceramic tiling in both bathrooms and laundry room. Large custom dream ''Prestige'' kitchen with huge 10+ foot custom island with furniture legs. Upgraded 42'' cabinets with soft close drawers and doors, under cabinet lighting, upgraded granite countertops, upgraded ceramic backsplash, ''Professional Series'' stainless steel appliances, including gas cooktop with stainless steel hood, wall oven and microwave. Upgraded large pendant lights over island. The great room boasts a 10 foot tray ceiling with floor to ceiling custom tiled gas fireplace w/blower. French doors with full size glass panels on each side and transoms lead to a three-season porch with EZE-Breeze vinyl windows, offers expansive views of the private wooded yard and the tranquil pond. Watch the sunrise over the pond from your own spacious bedroom with its 10 ft tray ceiling, walk-in closet and ensuite custom bath. The master bath has been customized, it boasts a huge custom walk-in shower with frameless door, built-in bench, upgraded tiles from floor to ceiling and enlarged linen closet. The second bath also has upgraded cabinetry and tilework including around bathtub. Large outdoor shower with hot and cold water with privacy fence. Custom style Craftsman style trim throughout. 2-car garage with side service door and epoxied flooring. House features many more upgrades, too many to list them all! Sprinkler system throughout whole property. Lovely established landscaping. Huge front porch w/Craftsman style columns w/stone. One of the largest lots in Sunset Ridge. Low HOA fee includes lawn and shrub maintenance. Usage of clubhouse and Pool. Conveniently located near supermarkets, drugstores and more! Move-in ready!
Location
State NC
County Brunswick
Community Sunset Ridge
Zoning Residential
Direction Seaside Rd (904) turn on Bonaventure Street to right on Gracieuse Lane to left on Mauricio Ct
Location Details Mainland
Rooms
Other Rooms Shower
Basement None
Primary Bedroom Level Primary Living Area
Interior
Interior Features Mud Room, 9Ft+ Ceilings, Tray Ceiling(s), Ceiling Fan(s), Pantry, Walk-in Shower, Eat-in Kitchen, Walk-In Closet(s)
Heating Electric, Forced Air
Cooling Central Air
Flooring Tile, Wood
Appliance Vent Hood, Microwave - Built-In, Disposal, Dishwasher, Cooktop - Gas, Convection Oven
Laundry Inside
Exterior
Exterior Feature Outdoor Shower, Irrigation System, Gas Grill
Garage Other
Garage Spaces 2.0
Waterfront No
Waterfront Description None
Roof Type Architectural Shingle
Porch Patio, Porch
Building
Lot Description See Remarks, Cul-de-Sac Lot, Dead End, Wooded
Story 1
Foundation Slab
Sewer Municipal Sewer
Water Municipal Water
Structure Type Outdoor Shower,Irrigation System,Gas Grill
New Construction No
Others
Tax ID 242fn018
Special Listing Condition None
Read Less Info
Want to know what your home might be worth? Contact us for a FREE valuation!

Our team is ready to help you sell your home for the highest possible price ASAP


"My job is to find and attract mastery-based agents to the office, protect the culture, and make sure everyone is happy! "
5960 Fairview Rd Ste. 400, Charlotte, NC, 28210, United States






