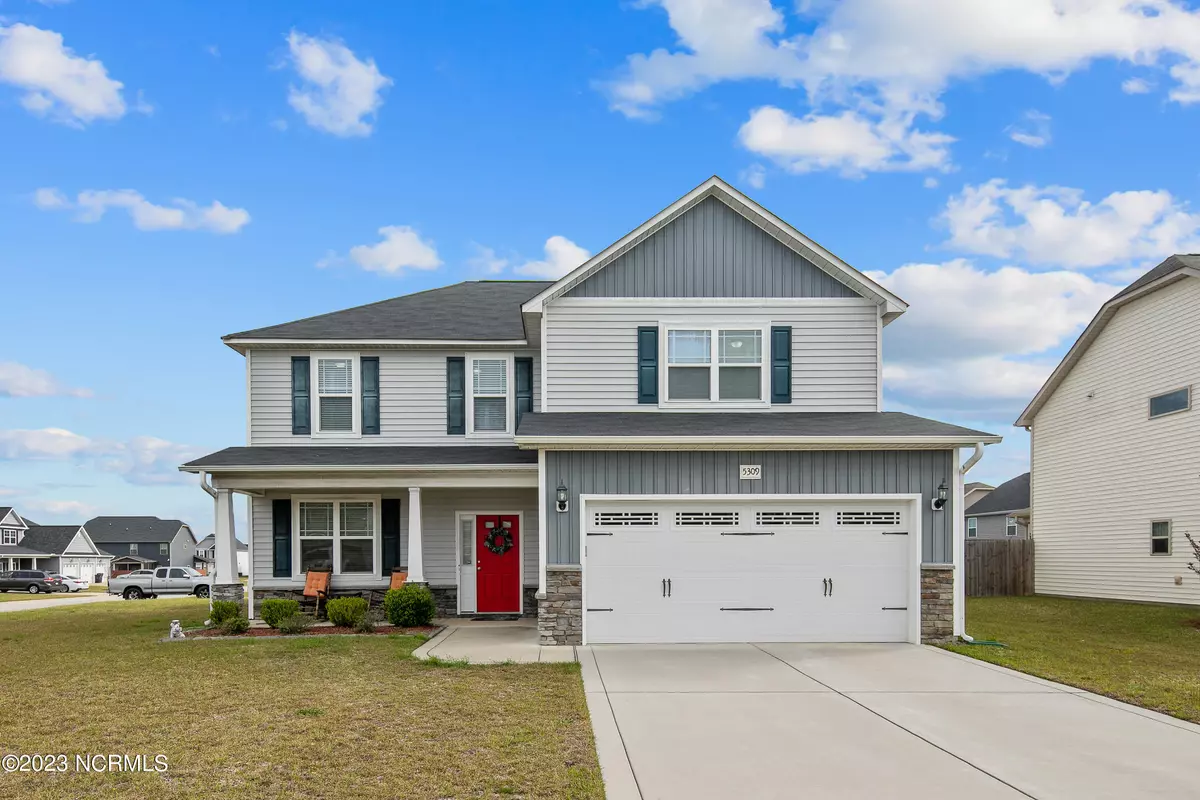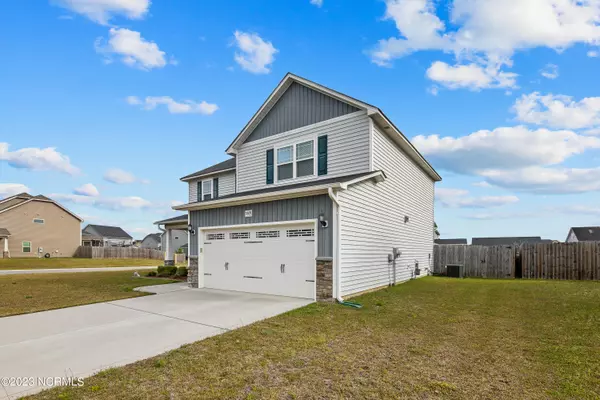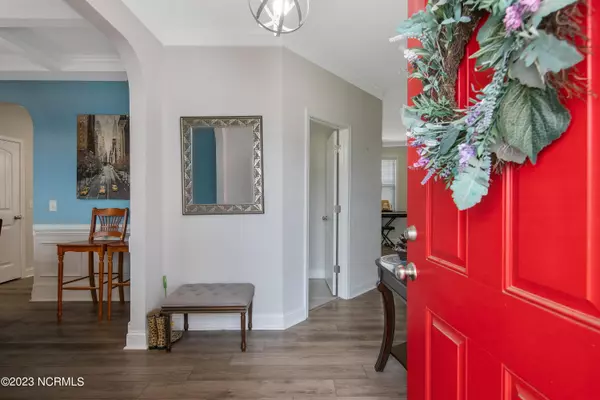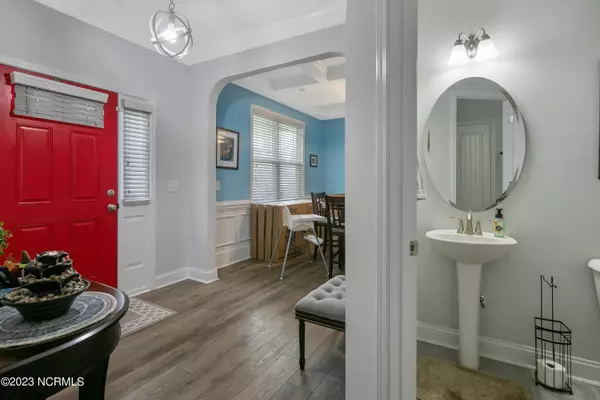$318,000
$315,000
1.0%For more information regarding the value of a property, please contact us for a free consultation.
4 Beds
3 Baths
2,043 SqFt
SOLD DATE : 05/25/2023
Key Details
Sold Price $318,000
Property Type Single Family Home
Sub Type Single Family Residence
Listing Status Sold
Purchase Type For Sale
Square Footage 2,043 sqft
Price per Sqft $155
Subdivision Cypress Lakes Village
MLS Listing ID 100378445
Sold Date 05/25/23
Style Wood Frame
Bedrooms 4
Full Baths 2
Half Baths 1
HOA Fees $360
HOA Y/N Yes
Originating Board North Carolina Regional MLS
Year Built 2018
Annual Tax Amount $1,969
Lot Size 10,019 Sqft
Acres 0.23
Lot Dimensions 65.92x39.06x79.71x97.7x117.30
Property Description
Make way to your new home in the Gray's Creek School District. Enter your new home by crossing over the front porch and in to your foyer. The foyer includes a half bath and a coat closet. The dining room, with trey ceiling, is on your left, which is off of the kitchen. The kitchen has recessed lighting, granite countertops, tile backsplash, a pantry and an island. Through the kitchen you will find the living room with gas fireplace with surround sound capabilities. Upstairs you will find four (4) bedrooms, the guest bathroom and the laundry room. The primary bedroom and on-suite has a separate stand-up shower, water closet, garden tub, double vanities and a linen closet. Enjoy the fresh air on your covered back patio with a fenced in yard. Enjoy warm summer days in the community pool. Schedule a showing to make this home yours!
Location
State NC
County Cumberland
Community Cypress Lakes Village
Zoning R101-RES
Direction Take 211 S. Take NC-20 and NC-71 N to Braxton Rd in Cumberland County. Right on Chicken Foot Road, Left on Celebration Dr. Right on Blue Ribbon Ln, 1st traffic circle exit. Debut on left.
Location Details Mainland
Rooms
Basement None
Primary Bedroom Level Non Primary Living Area
Interior
Interior Features Foyer, Kitchen Island, Tray Ceiling(s), Walk-in Shower, Walk-In Closet(s)
Heating Heat Pump, Fireplace(s), Electric
Flooring Carpet, Laminate, Vinyl
Fireplaces Type Gas Log
Fireplace Yes
Window Features Blinds
Appliance Stove/Oven - Electric, Refrigerator, Range, Microwave - Built-In, Disposal, Dishwasher
Laundry Hookup - Dryer, Washer Hookup, Inside
Exterior
Exterior Feature Gas Logs
Parking Features Attached, Concrete
Garage Spaces 2.0
Utilities Available Community Water
Roof Type Architectural Shingle
Porch Covered, Patio, Porch
Building
Lot Description Corner Lot
Story 2
Entry Level Two
Foundation Slab
Sewer Community Sewer
Structure Type Gas Logs
New Construction No
Others
Tax ID 0432-06-2525
Acceptable Financing Cash, Conventional, FHA, USDA Loan, VA Loan
Listing Terms Cash, Conventional, FHA, USDA Loan, VA Loan
Special Listing Condition None
Read Less Info
Want to know what your home might be worth? Contact us for a FREE valuation!

Our team is ready to help you sell your home for the highest possible price ASAP

"My job is to find and attract mastery-based agents to the office, protect the culture, and make sure everyone is happy! "
5960 Fairview Rd Ste. 400, Charlotte, NC, 28210, United States






