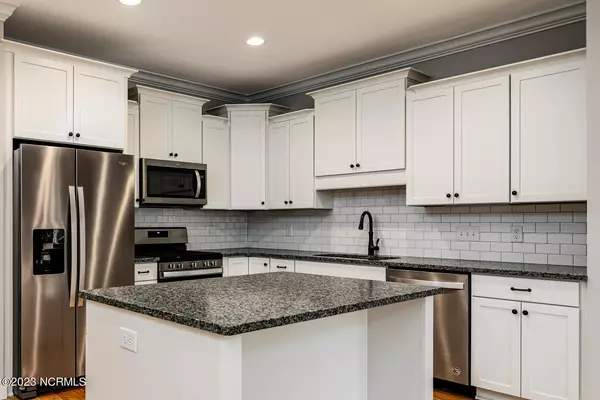$505,000
$499,000
1.2%For more information regarding the value of a property, please contact us for a free consultation.
3 Beds
4 Baths
2,601 SqFt
SOLD DATE : 05/24/2023
Key Details
Sold Price $505,000
Property Type Townhouse
Sub Type Townhouse
Listing Status Sold
Purchase Type For Sale
Square Footage 2,601 sqft
Price per Sqft $194
Subdivision Walker Station
MLS Listing ID 100380419
Sold Date 05/24/23
Bedrooms 3
Full Baths 3
Half Baths 1
HOA Fees $3,180
HOA Y/N Yes
Originating Board North Carolina Regional MLS
Year Built 2020
Annual Tax Amount $3,034
Lot Size 3,485 Sqft
Acres 0.08
Lot Dimensions 30 X 110 X 30 X110
Property Description
This beautiful 3 bedroom, 3.5 bath townhome in the immaculate Walker Station subdivision will wow you from the moment you pull up! The first floor is complete with desirable heart pine flooring and crown moulding in the common living areas. The first-floor primary suite with generously-sized ensuite is where you can enjoy the unlimited hot water from your natural gas, tankless water heater. The kitchen is spacious and open-concept with granite countertops, soft close cabinets and drawers and stainless-steel appliances including a natural gas range. With two sizable bedrooms and a bonus room upstairs, you will have plenty of space for storage and family. A private balcony is accessible through both upstairs bedrooms where you can enjoy quiet morning coffee or an evening cocktail. The additional 200 square feet of storage over the detached 2 car garage will maximize your organization. Come see this house soon as it will not last!
Location
State NC
County Moore
Community Walker Station
Zoning Cu-Rmf
Direction From RTE 1, take Midland Rd. exit toward Sandhills Community College/Moore County Airport. Continue on Midland Rd approximately 2 miles. Turn left on Station Ave. Home will be on right side.
Rooms
Basement Crawl Space, None
Primary Bedroom Level Primary Living Area
Interior
Interior Features Master Downstairs, Ceiling Fan(s)
Heating Fireplace(s), Electric, Forced Air, Heat Pump, Natural Gas
Cooling Central Air
Flooring Carpet, Tile, Wood
Fireplaces Type Gas Log
Fireplace Yes
Appliance Stove/Oven - Gas, Refrigerator, Microwave - Built-In, Dishwasher
Exterior
Parking Features Additional Parking, Paved
Garage Spaces 2.0
Pool None
Utilities Available Natural Gas Connected
Roof Type Composition
Porch Covered, Patio, Porch
Building
Story 2
Sewer Municipal Sewer
Water Municipal Water
New Construction No
Others
Tax ID 20140300
Acceptable Financing Cash, Conventional, FHA, USDA Loan, VA Loan
Listing Terms Cash, Conventional, FHA, USDA Loan, VA Loan
Special Listing Condition None
Read Less Info
Want to know what your home might be worth? Contact us for a FREE valuation!

Our team is ready to help you sell your home for the highest possible price ASAP


"My job is to find and attract mastery-based agents to the office, protect the culture, and make sure everyone is happy! "
5960 Fairview Rd Ste. 400, Charlotte, NC, 28210, United States






