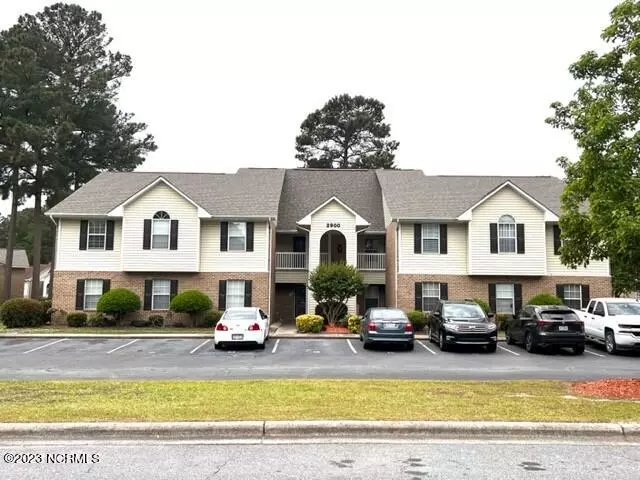$160,000
$151,000
6.0%For more information regarding the value of a property, please contact us for a free consultation.
2 Beds
2 Baths
1,233 SqFt
SOLD DATE : 05/31/2023
Key Details
Sold Price $160,000
Property Type Condo
Sub Type Condominium
Listing Status Sold
Purchase Type For Sale
Square Footage 1,233 sqft
Price per Sqft $129
Subdivision Forbes Woods
MLS Listing ID 100381526
Sold Date 05/31/23
Style Wood Frame
Bedrooms 2
Full Baths 2
HOA Fees $2,160
HOA Y/N Yes
Originating Board North Carolina Regional MLS
Year Built 1996
Annual Tax Amount $1,109
Lot Dimensions Condo - doesn't offer option of land ownership
Property Description
WALKABLE NEIGHBORHOOD WITHIN 2 BLOCKS OF GYM, Greenville Mall, boutique shopping, banking services, popular restaurants and so much more! Short drive to ECU (main campus) & ECU Health Medical Center, ECU Brody School of Medicine & ECU Dental School. 2nd floor condo unit, freshly painted interior! Split bedrom plan affords more privacy for guest or roommate: Master bedroom is an
en-suite w/walk-in closet, whirlpool tub, shower stall. Bedroom 2 with 2nd bath in close proximity offers tub/shower combo. Great natural light in this open concept floor plan w/vaulted ceilings, rear balcony with storage room. Clustered: living room with gas fireplace, dining area, kitchen with bar & laundry closet. Appliances included: range, microwave built-it dishwasher, refrigerator, washer/dryer. Large closet in foyer will store your bulk purchases (currently set up as a pantry). $180 HOA Monthly Fee Includes Neighborhood Amenities: Water/Sewer/ Maint - Common Areas/Exterior/ Bldgs/Roof/Grounds/Comm Areas/Master Insurance/Mgmt Fee/Pest Control/Termite Contract/Pool/Street/Lights/Mailboxes/ Dumpsters. Special financing to qualifying first-time buyers; call today to inquire & view before it gets away!
Location
State NC
County Pitt
Community Forbes Woods
Zoning R6
Direction From Red Banks Rd, traveling towards Firetower Road, turn right onto Mulberry Lane at entrance sign to Forbes Woods. Turn left at 3rd driveway on left, make hard right into parking. Look for building 2900 on left; Unit #E is on 2nd floor.
Rooms
Other Rooms Storage
Primary Bedroom Level Primary Living Area
Interior
Interior Features Foyer, Whirlpool, 9Ft+ Ceilings, Vaulted Ceiling(s), Ceiling Fan(s), Walk-in Shower, Eat-in Kitchen, Walk-In Closet(s)
Heating Heat Pump, Electric, Forced Air, Natural Gas
Cooling Central Air
Flooring LVT/LVP, Carpet, Laminate, Vinyl
Fireplaces Type Gas Log
Fireplace Yes
Window Features Thermal Windows,Blinds
Appliance Washer, Stove/Oven - Electric, Refrigerator, Range, Microwave - Built-In, Dryer, Dishwasher
Laundry Hookup - Dryer, Laundry Closet, Washer Hookup, In Kitchen
Exterior
Garage Asphalt, Assigned, On Site
Utilities Available Natural Gas Connected
Waterfront No
Roof Type Architectural Shingle
Building
Story 1
Foundation Slab
Sewer Municipal Sewer
Water Municipal Water
New Construction No
Others
Tax ID 057120
Acceptable Financing Cash, Conventional, FHA, VA Loan
Listing Terms Cash, Conventional, FHA, VA Loan
Special Listing Condition None
Read Less Info
Want to know what your home might be worth? Contact us for a FREE valuation!

Our team is ready to help you sell your home for the highest possible price ASAP


"My job is to find and attract mastery-based agents to the office, protect the culture, and make sure everyone is happy! "
5960 Fairview Rd Ste. 400, Charlotte, NC, 28210, United States






