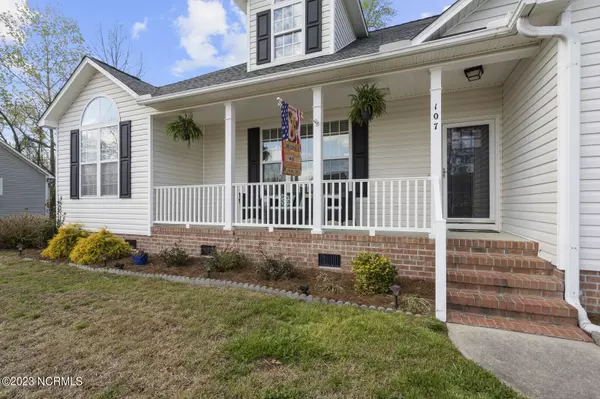$235,000
$227,000
3.5%For more information regarding the value of a property, please contact us for a free consultation.
3 Beds
2 Baths
1,505 SqFt
SOLD DATE : 05/31/2023
Key Details
Sold Price $235,000
Property Type Single Family Home
Sub Type Single Family Residence
Listing Status Sold
Purchase Type For Sale
Square Footage 1,505 sqft
Price per Sqft $156
Subdivision Iron Creek
MLS Listing ID 100376208
Sold Date 05/31/23
Style Wood Frame
Bedrooms 3
Full Baths 2
HOA Y/N No
Originating Board North Carolina Regional MLS
Year Built 2003
Annual Tax Amount $1,704
Lot Size 0.700 Acres
Acres 0.7
Lot Dimensions apx. 92 X 251 X 159 X 275
Property Description
Well-maintained 3 Bedroom/2 Bath single story home with 2-car garage is move-in ready. Convenient to Washington and Greenville. Wooded back yard so you can view nature from your screened-in porch or patio. Inside, you are welcomed with wood and laminate floors, fireplace, celestory and palladian windows, vaulted ceilings and lovely architectural details. Split bedroom floorplan adds privacy between the master suite and other rooms. Recent updates: new HVAC, new paint, new landscaping, more.
Location
State NC
County Beaufort
Community Iron Creek
Zoning R
Direction From Washington, take W. 5th St./Hwy 264W and turn left into Iron Creek subdivision onto Iron Creek Dr. Turn Left on Cedar Lane. Turn Right on Ore Dr. Turn Left on Iron Mine Way. Home is on the Right.
Rooms
Other Rooms Workshop
Basement None
Primary Bedroom Level Primary Living Area
Interior
Interior Features Mud Room, Whirlpool, Master Downstairs, 9Ft+ Ceilings, Vaulted Ceiling(s), Ceiling Fan(s), Pantry, Walk-in Shower, Walk-In Closet(s)
Heating Heat Pump, Fireplace(s), Electric
Cooling Central Air
Flooring Laminate, Vinyl, Wood
Fireplaces Type Gas Log
Fireplace Yes
Window Features Thermal Windows,Blinds
Appliance Washer, Stove/Oven - Electric, Refrigerator, Microwave - Built-In, Dryer, Dishwasher
Laundry Inside
Exterior
Garage Concrete, Paved
Garage Spaces 2.0
Waterfront No
Roof Type Composition
Porch Covered, Patio, Screened
Building
Lot Description Wooded
Story 1
Foundation Brick/Mortar
Sewer Municipal Sewer
Water Municipal Water
New Construction No
Others
Tax ID 8917
Acceptable Financing Cash, Conventional, FHA, USDA Loan, VA Loan
Listing Terms Cash, Conventional, FHA, USDA Loan, VA Loan
Special Listing Condition None
Read Less Info
Want to know what your home might be worth? Contact us for a FREE valuation!

Our team is ready to help you sell your home for the highest possible price ASAP


"My job is to find and attract mastery-based agents to the office, protect the culture, and make sure everyone is happy! "
5960 Fairview Rd Ste. 400, Charlotte, NC, 28210, United States






