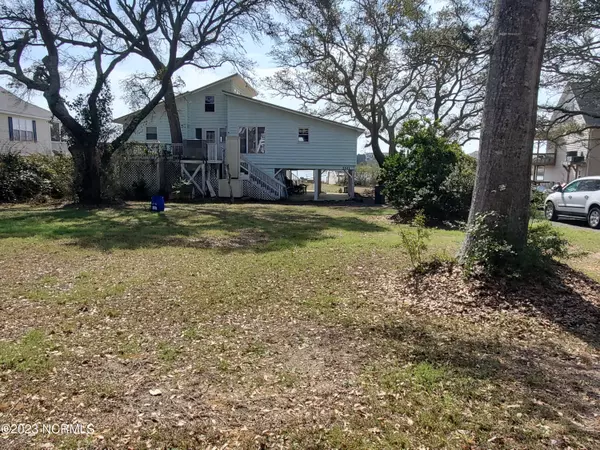$600,000
$600,000
For more information regarding the value of a property, please contact us for a free consultation.
3 Beds
3 Baths
2,100 SqFt
SOLD DATE : 06/01/2023
Key Details
Sold Price $600,000
Property Type Single Family Home
Sub Type Single Family Residence
Listing Status Sold
Purchase Type For Sale
Square Footage 2,100 sqft
Price per Sqft $285
Subdivision Tanglewood
MLS Listing ID 100371877
Sold Date 06/01/23
Style Wood Frame
Bedrooms 3
Full Baths 3
HOA Fees $300
HOA Y/N Yes
Originating Board North Carolina Regional MLS
Year Built 1975
Annual Tax Amount $2,023
Lot Size 0.600 Acres
Acres 0.6
Lot Dimensions 105x243x105x243
Property Description
Holden Beach -Supply Area- ICW Home with pier and boat lift, 105 frontage on ICW,2 bd. 3 bath home, (third bath is on ground floor) open floor plan, spacious kitchen, Bead and Board ceiling in den area, hardwood floors, kitchen, den and two bedrooms has views of ICW. each of these rooms open up onto the back deck, recreation room down stairs with full bath, lots of storage ( not counted in the square footage) beautiful views, beautiful water Oaks, large lot ( .60 of an acre, 105x243x105x243) tile in bathrooms and vinyl. Living area on ground floor not counted. Home needs some TLC. Chair lift to second floor (not sure if it operates). Wide hallways, Lots of storage and recreation room or large workshop. (ground floor). Great location, located in Tanglewood Area a Waterway community with boat ramp and pier. Big lot with ICW Frontage
Location
State NC
County Brunswick
Community Tanglewood
Zoning Residential
Direction Hyw. 130 to Boonesneck Rd. left on Seashore Rd., rt on East Tanglewood, go to end of East Tanglewood, home is located at end of street on iCW.
Rooms
Other Rooms Shower, Storage
Basement None
Primary Bedroom Level Primary Living Area
Interior
Interior Features Vaulted Ceiling(s), Ceiling Fan(s), Walk-in Shower, Walk-In Closet(s)
Heating Heat Pump, Electric, Forced Air
Cooling Central Air
Flooring Carpet, Tile, Wood
Fireplaces Type None
Fireplace No
Window Features Blinds
Appliance Washer, Stove/Oven - Electric, Refrigerator, Range, Microwave - Built-In, Dryer, Dishwasher
Laundry In Hall
Exterior
Exterior Feature Outdoor Shower
Garage Golf Cart Parking, Gravel, Unpaved
Pool None
Waterfront Yes
Waterfront Description Pier,Boat Lift,ICW View,Water Depth 4+
Roof Type Metal
Accessibility Accessible Doors, Accessible Hallway(s), Accessible Full Bath
Porch Open, Deck
Building
Lot Description Level, Open Lot
Story 1
Foundation Other, Slab
Sewer Septic On Site
Water Municipal Water
Structure Type Outdoor Shower
New Construction No
Others
Tax ID 231pf006
Acceptable Financing Cash, Conventional
Listing Terms Cash, Conventional
Special Listing Condition None
Read Less Info
Want to know what your home might be worth? Contact us for a FREE valuation!

Our team is ready to help you sell your home for the highest possible price ASAP


"My job is to find and attract mastery-based agents to the office, protect the culture, and make sure everyone is happy! "
5960 Fairview Rd Ste. 400, Charlotte, NC, 28210, United States






