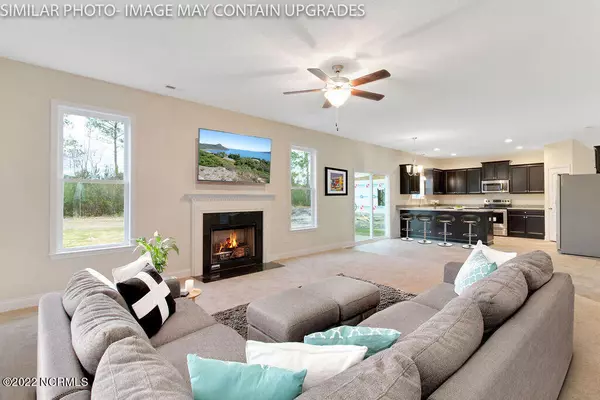$395,000
$395,000
For more information regarding the value of a property, please contact us for a free consultation.
4 Beds
3 Baths
3,203 SqFt
SOLD DATE : 06/05/2023
Key Details
Sold Price $395,000
Property Type Single Family Home
Sub Type Single Family Residence
Listing Status Sold
Purchase Type For Sale
Square Footage 3,203 sqft
Price per Sqft $123
Subdivision Southwest Plantation
MLS Listing ID 100307351
Sold Date 06/05/23
Style Wood Frame
Bedrooms 4
Full Baths 2
Half Baths 1
HOA Fees $936
HOA Y/N Yes
Originating Board North Carolina Regional MLS
Year Built 2022
Lot Size 0.296 Acres
Acres 0.3
Lot Dimensions irregular
Property Description
The Richmond @ Southwest Plantation offers a warm, inviting floor plan. A two story foyer welcomes you into this beautiful home. A study and formal dining room offer plenty of room for entertaining. A cooks kitchen complete with granite countertops overlooks the spacious living room with a fireplace. A guest bedroom is located on the main floor and offers access to a full bathroom. A master suite located upstairs boasts a spacious master bath, large walk in closet, dual vanities, a separate tub, walk in shower, and an extra sitting area in the master bedroom. Two additional large bedrooms are located upstairs. This home offers a little over 3000 hsf and boasts beautiful details such as trey ceilings, hardwood floors, and coffered ceilings. Southwest Plantation is nestled around the prestigious 18-hole championship Bear Trail Golf Course.
Location
State NC
County Onslow
Community Southwest Plantation
Zoning Residential
Direction Jacksonville Pkwy to Hwy 17 Byp Continue onto Hwy 17 Byp Keep left on US 17 S toward Wilmington Turn right onto Dawson Cabin Rd Turn left onto Nelson Park Rd Turn right onto SW Plantation Dr
Rooms
Primary Bedroom Level Non Primary Living Area
Interior
Interior Features Foyer, Tray Ceiling(s), Ceiling Fan(s), Pantry, Walk-in Shower, Eat-in Kitchen, Walk-In Closet(s)
Heating Electric, Heat Pump
Cooling Central Air
Appliance Stove/Oven - Electric, Microwave - Built-In, Dishwasher
Exterior
Exterior Feature None
Garage On Site, Paved
Garage Spaces 2.0
Waterfront No
Roof Type Shingle
Porch Covered, Porch
Building
Story 2
Foundation Slab
Sewer Community Sewer
Water Municipal Water
Structure Type None
New Construction Yes
Others
Acceptable Financing Cash, Conventional, FHA, VA Loan
Listing Terms Cash, Conventional, FHA, VA Loan
Special Listing Condition None
Read Less Info
Want to know what your home might be worth? Contact us for a FREE valuation!

Our team is ready to help you sell your home for the highest possible price ASAP


"My job is to find and attract mastery-based agents to the office, protect the culture, and make sure everyone is happy! "
5960 Fairview Rd Ste. 400, Charlotte, NC, 28210, United States






